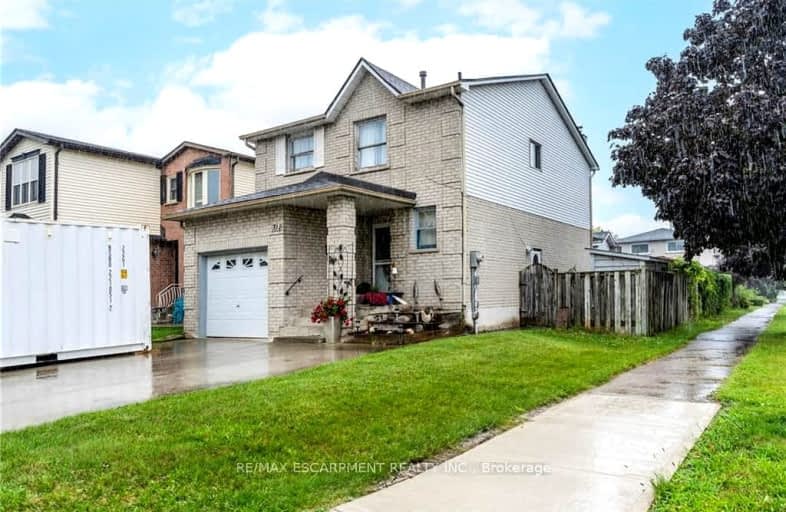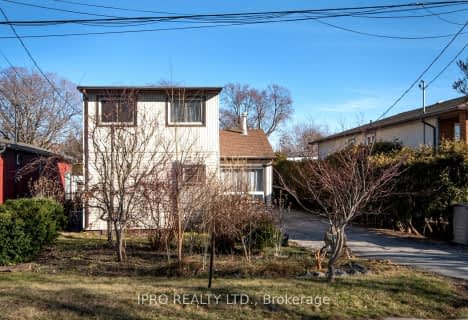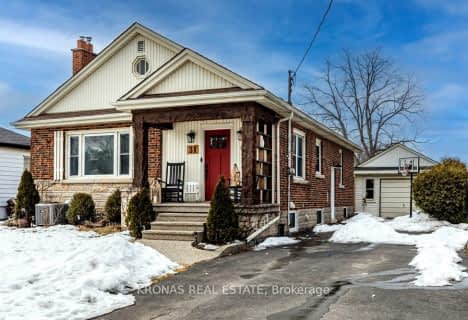Somewhat Walkable
- Some errands can be accomplished on foot.
56
/100
Some Transit
- Most errands require a car.
35
/100
Bikeable
- Some errands can be accomplished on bike.
54
/100

Eastdale Public School
Elementary: Public
1.65 km
St. Clare of Assisi Catholic Elementary School
Elementary: Catholic
1.14 km
Our Lady of Peace Catholic Elementary School
Elementary: Catholic
0.55 km
Mountain View Public School
Elementary: Public
1.14 km
St. Francis Xavier Catholic Elementary School
Elementary: Catholic
1.49 km
Memorial Public School
Elementary: Public
1.33 km
Delta Secondary School
Secondary: Public
8.22 km
Glendale Secondary School
Secondary: Public
5.29 km
Sir Winston Churchill Secondary School
Secondary: Public
6.65 km
Orchard Park Secondary School
Secondary: Public
0.82 km
Saltfleet High School
Secondary: Public
6.89 km
Cardinal Newman Catholic Secondary School
Secondary: Catholic
2.50 km














