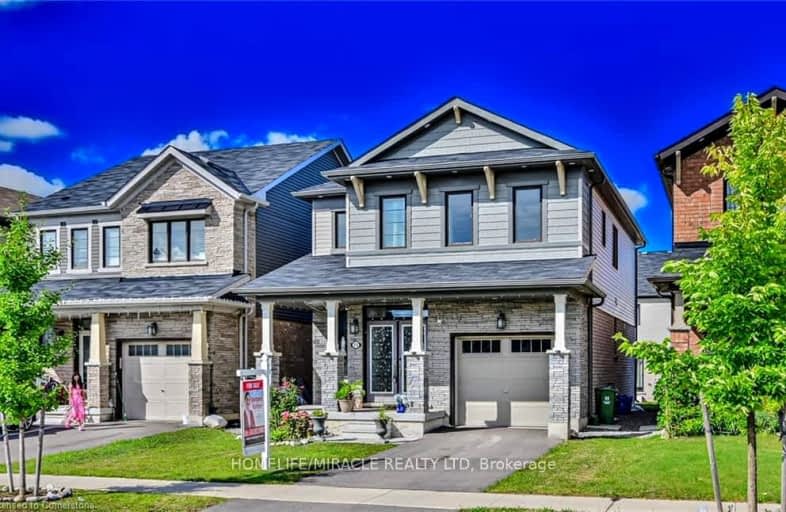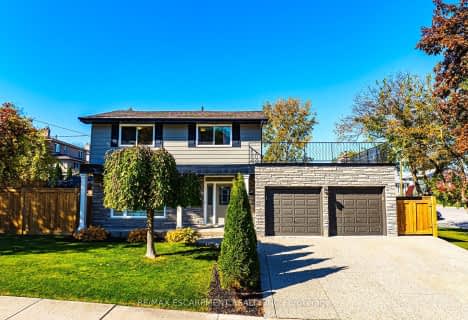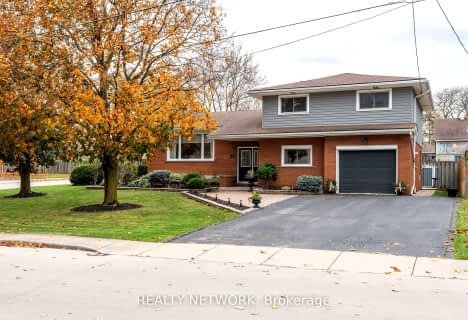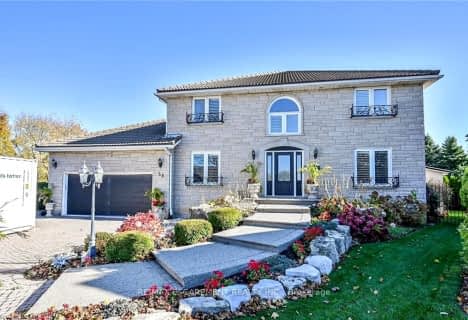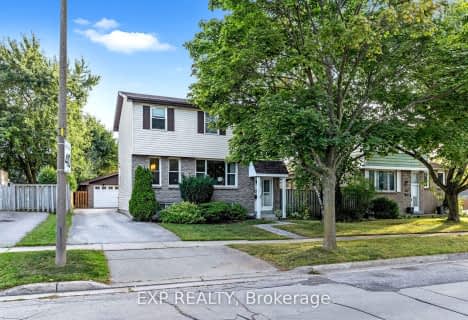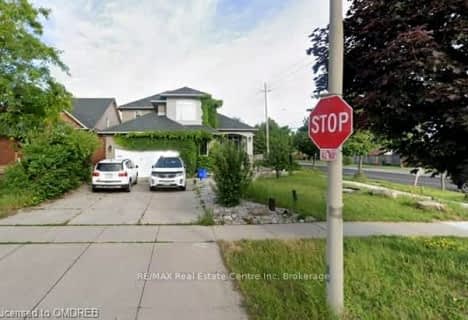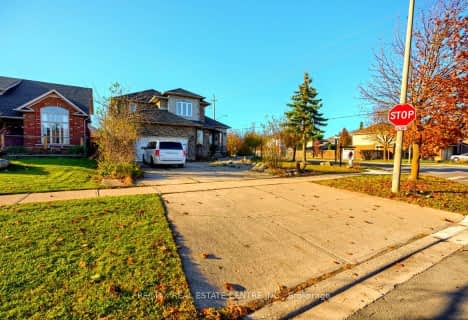Car-Dependent
- Almost all errands require a car.
Some Transit
- Most errands require a car.
Somewhat Bikeable
- Most errands require a car.

St. James the Apostle Catholic Elementary School
Elementary: CatholicMount Albion Public School
Elementary: PublicSt. Luke Catholic Elementary School
Elementary: CatholicSt. Paul Catholic Elementary School
Elementary: CatholicBilly Green Elementary School
Elementary: PublicSir Wilfrid Laurier Public School
Elementary: PublicGlendale Secondary School
Secondary: PublicSir Winston Churchill Secondary School
Secondary: PublicSherwood Secondary School
Secondary: PublicSaltfleet High School
Secondary: PublicCardinal Newman Catholic Secondary School
Secondary: CatholicBishop Ryan Catholic Secondary School
Secondary: Catholic-
FH Sherman Recreation Park
Stoney Creek ON 2.72km -
Riverdale East Park
Stoney Creek ON 4.08km -
Huntington Park
Hamilton ON L8T 2E3 4.19km
-
RBC Royal Bank ATM
3 Green Mtn Rd W, Stoney Creek ON L8J 2V5 1.5km -
Localcoin Bitcoin ATM - Hasty Market
44 King St E, Stoney Creek ON L8G 1K1 2.38km -
RBC Royal Bank
1803 Stone Church Rd E (at Upper Mount Albion Rd), Stoney Creek ON L8J 0B4 2.84km
- 3 bath
- 4 bed
- 1500 sqft
88 Rand Street, Hamilton, Ontario • L8J 1A8 • Stoney Creek Mountain
- 2 bath
- 4 bed
- 2000 sqft
2 Hampshire Place, Hamilton, Ontario • L8J 3W9 • Stoney Creek Mountain
- 3 bath
- 4 bed
- 2500 sqft
51 Narbonne Crescent, Hamilton, Ontario • L8J 0J7 • Stoney Creek Mountain
- 3 bath
- 4 bed
112 Queen Mary Boulevard, Hamilton, Ontario • L8J 1X5 • Stoney Creek Mountain
- 2 bath
- 4 bed
- 1500 sqft
14 Gatestone Drive, Hamilton, Ontario • L8J 2N9 • Stoney Creek Mountain
