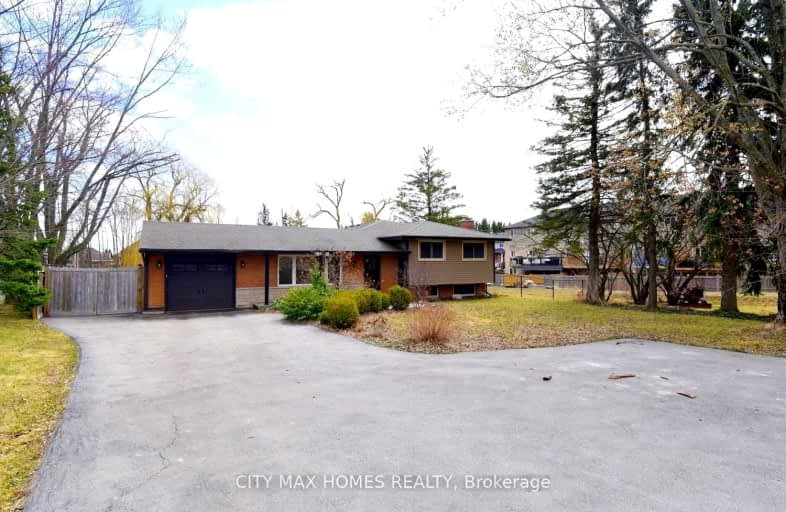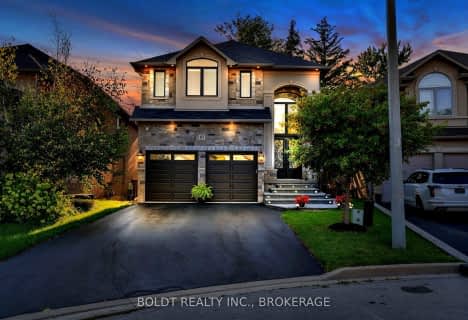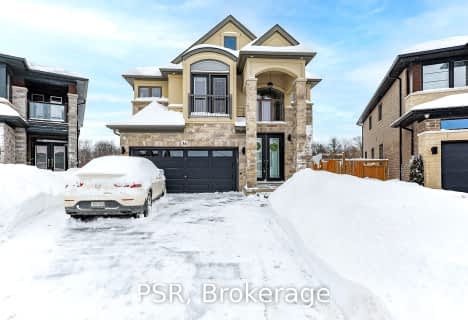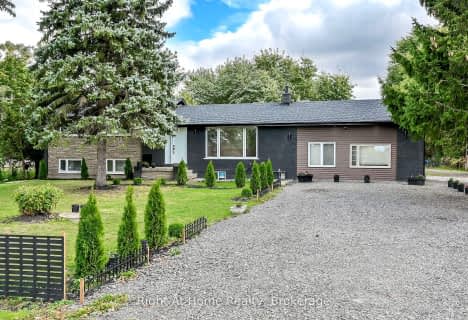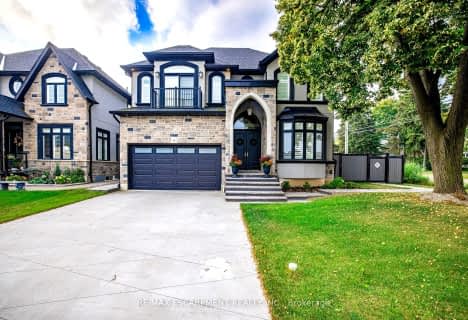Car-Dependent
- Almost all errands require a car.
Some Transit
- Most errands require a car.
Somewhat Bikeable
- Most errands require a car.

Tiffany Hills Elementary Public School
Elementary: PublicSt. Vincent de Paul Catholic Elementary School
Elementary: CatholicGordon Price School
Elementary: PublicHoly Name of Mary Catholic Elementary School
Elementary: CatholicImmaculate Conception Catholic Elementary School
Elementary: CatholicSt. Thérèse of Lisieux Catholic Elementary School
Elementary: CatholicSt. Mary Catholic Secondary School
Secondary: CatholicSir Allan MacNab Secondary School
Secondary: PublicBishop Tonnos Catholic Secondary School
Secondary: CatholicWestdale Secondary School
Secondary: PublicWestmount Secondary School
Secondary: PublicSt. Thomas More Catholic Secondary School
Secondary: Catholic-
Off Leash Dog Park
Ancaster ON 2.97km -
William Connell City-Wide Park
1086 W 5th St, Hamilton ON L9B 1J6 3.08km -
Fonthill Park
Wendover Dr, Hamilton ON 3.19km
-
BMO 1587 Upper James
1587 Upper James St, Hamilton ON L9B 0H7 3.14km -
TD Bank Financial Group
1565 Upper James St, Hamilton ON L9B 1K2 3.21km -
BMO Bank of Montreal
737 Golf Links Rd, Ancaster ON L9K 1L5 3.33km
- 5 bath
- 4 bed
- 2500 sqft
1119 Glancaster Road, Hamilton, Ontario • L0R 1W0 • Airport Employment Area
