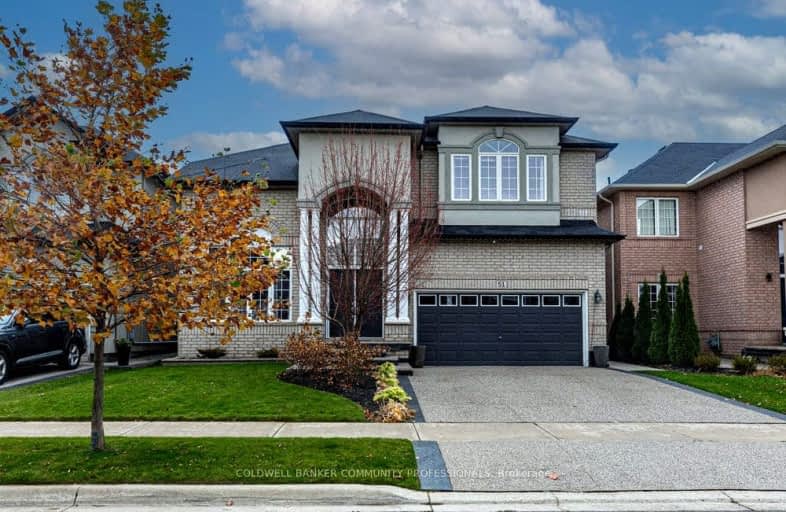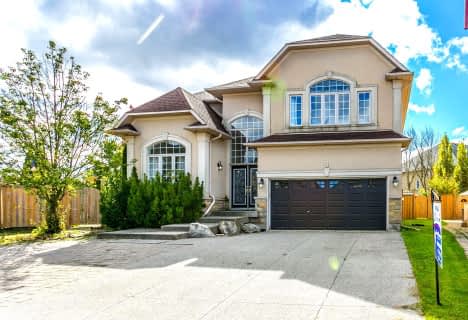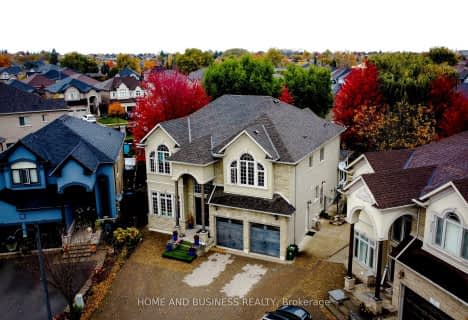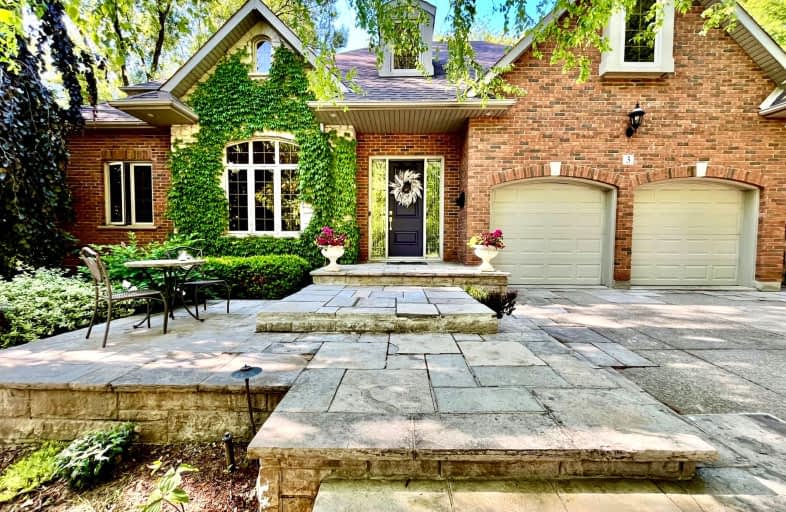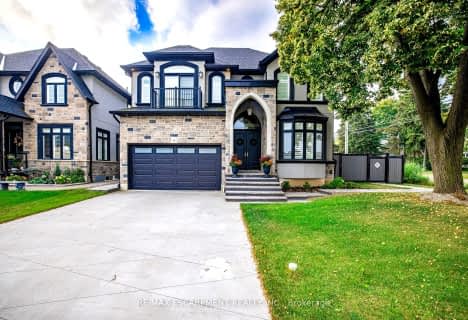Car-Dependent
- Almost all errands require a car.
Some Transit
- Most errands require a car.
Somewhat Bikeable
- Most errands require a car.

Tiffany Hills Elementary Public School
Elementary: PublicSt. Vincent de Paul Catholic Elementary School
Elementary: CatholicGordon Price School
Elementary: PublicHoly Name of Mary Catholic Elementary School
Elementary: CatholicImmaculate Conception Catholic Elementary School
Elementary: CatholicAncaster Meadow Elementary Public School
Elementary: PublicDundas Valley Secondary School
Secondary: PublicSt. Mary Catholic Secondary School
Secondary: CatholicSir Allan MacNab Secondary School
Secondary: PublicBishop Tonnos Catholic Secondary School
Secondary: CatholicWestmount Secondary School
Secondary: PublicSt. Thomas More Catholic Secondary School
Secondary: Catholic-
Pinecrest Park
Ancaster ON 2.14km -
William Connell City-Wide Park
1086 W 5th St, Hamilton ON L9B 1J6 3.65km -
James Smith Park
Garner Rd. W., Ancaster ON L9G 5E4 4.17km
-
CoinFlip Bitcoin ATM
523 Garner Rd E, Ancaster ON L9G 3K9 1.69km -
BMO Bank of Montreal
10 Legend Crt, Ancaster ON L9K 1J3 1.73km -
Scotiabank
851 Golf Links Rd, Hamilton ON L9K 1L5 1.75km
- 3 bath
- 4 bed
- 2000 sqft
LOT 16 Kellogg Avenue, Hamilton, Ontario • L0R 1W0 • Rural Glanbrook
- 4 bath
- 4 bed
- 2500 sqft
146 Whittington Drive, Hamilton, Ontario • L9K 0H5 • Meadowlands
