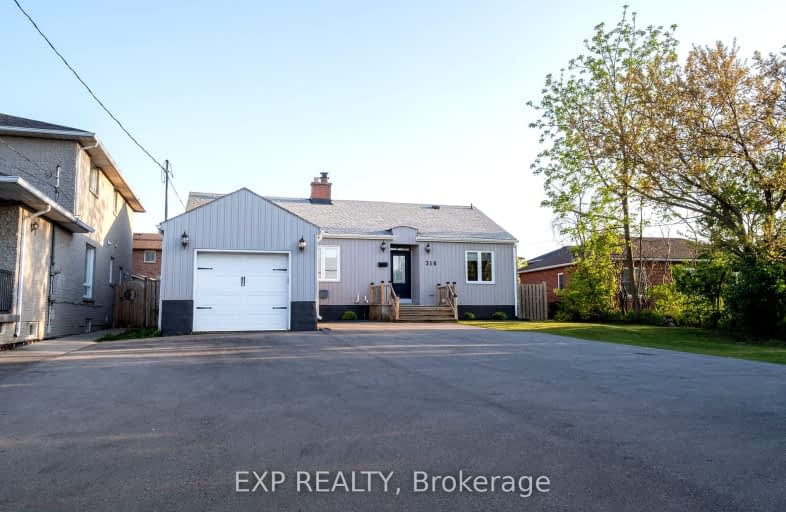Somewhat Walkable
- Some errands can be accomplished on foot.
64
/100
Some Transit
- Most errands require a car.
36
/100
Bikeable
- Some errands can be accomplished on bike.
53
/100

Eastdale Public School
Elementary: Public
0.66 km
St. Clare of Assisi Catholic Elementary School
Elementary: Catholic
1.83 km
Our Lady of Peace Catholic Elementary School
Elementary: Catholic
1.57 km
Mountain View Public School
Elementary: Public
0.13 km
St. Francis Xavier Catholic Elementary School
Elementary: Catholic
1.07 km
Memorial Public School
Elementary: Public
1.28 km
Delta Secondary School
Secondary: Public
7.22 km
Glendale Secondary School
Secondary: Public
4.38 km
Sir Winston Churchill Secondary School
Secondary: Public
5.65 km
Orchard Park Secondary School
Secondary: Public
1.71 km
Saltfleet High School
Secondary: Public
6.57 km
Cardinal Newman Catholic Secondary School
Secondary: Catholic
1.73 km
-
Dewitt Park
Glenashton Dr, Stoney Creek ON 1.84km -
Andrew Warburton Memorial Park
Cope St, Hamilton ON 6.4km -
Lucy Day Park
Hamilton ON 9.26km
-
TD Bank Financial Group
267 Hwy 8, Stoney Creek ON L8G 1E4 1km -
Localcoin Bitcoin ATM - RaceTrac Gas Bar & Car Wash
2416 Barton St E, Hamilton ON L8E 2W7 3.14km -
TD Canada Trust ATM
800 Queenston Rd, Stoney Creek ON L8G 1A7 3.17km







