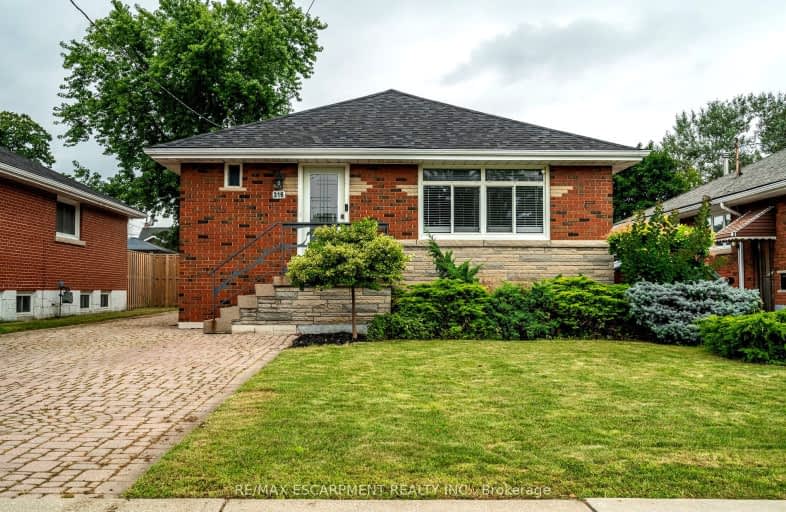Very Walkable
- Most errands can be accomplished on foot.
80
/100
Some Transit
- Most errands require a car.
47
/100
Bikeable
- Some errands can be accomplished on bike.
52
/100

Richard Beasley Junior Public School
Elementary: Public
1.15 km
Blessed Sacrament Catholic Elementary School
Elementary: Catholic
0.34 km
St. Margaret Mary Catholic Elementary School
Elementary: Catholic
0.83 km
Huntington Park Junior Public School
Elementary: Public
1.09 km
Franklin Road Elementary Public School
Elementary: Public
1.02 km
Highview Public School
Elementary: Public
0.81 km
Vincent Massey/James Street
Secondary: Public
0.32 km
ÉSAC Mère-Teresa
Secondary: Catholic
1.57 km
Nora Henderson Secondary School
Secondary: Public
1.13 km
Delta Secondary School
Secondary: Public
2.62 km
Sherwood Secondary School
Secondary: Public
1.28 km
Cathedral High School
Secondary: Catholic
3.13 km
-
Mountain Brow Park
2.21km -
T. B. McQuesten Park
1199 Upper Wentworth St, Hamilton ON 2.6km -
Myrtle Park
Myrtle Ave (Delaware St), Hamilton ON 2.69km
-
TD Canada Trust Branch and ATM
1119 Fennell Ave E, Hamilton ON L8T 1S2 0.89km -
First Ontario Credit Union
486 Upper Sherman Ave, Hamilton ON L8V 3L8 1.16km -
TD Canada Trust Branch and ATM
550 Fennell Ave E, Hamilton ON L8V 4S9 1.65km














