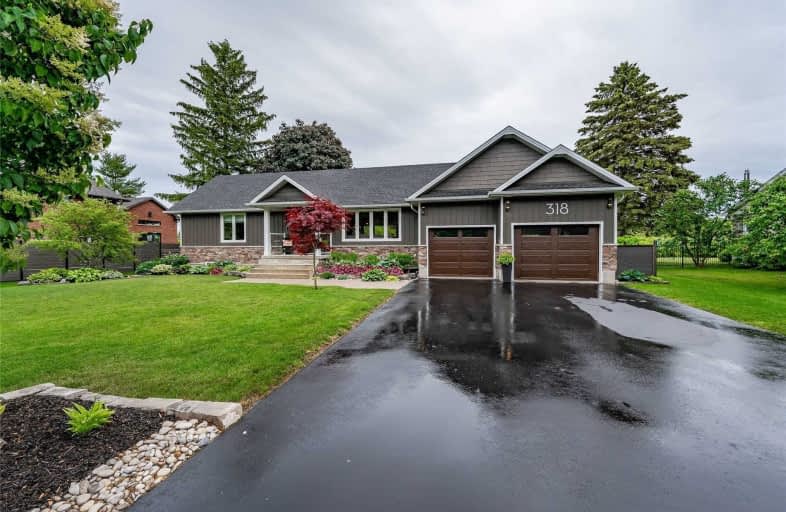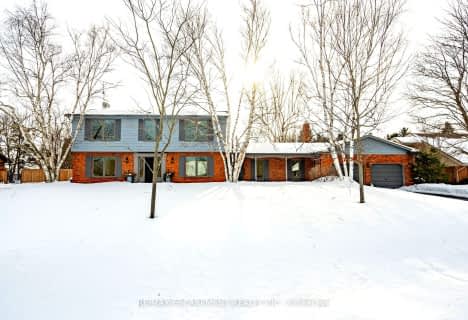
Millgrove Public School
Elementary: Public
6.12 km
Flamborough Centre School
Elementary: Public
4.69 km
Our Lady of Mount Carmel Catholic Elementary School
Elementary: Catholic
2.49 km
Kilbride Public School
Elementary: Public
4.84 km
Balaclava Public School
Elementary: Public
2.64 km
Guardian Angels Catholic Elementary School
Elementary: Catholic
6.89 km
École secondaire Georges-P-Vanier
Secondary: Public
15.17 km
Aldershot High School
Secondary: Public
13.56 km
Notre Dame Roman Catholic Secondary School
Secondary: Catholic
11.29 km
Dundas Valley Secondary School
Secondary: Public
14.83 km
St. Mary Catholic Secondary School
Secondary: Catholic
15.66 km
Waterdown District High School
Secondary: Public
7.91 km






