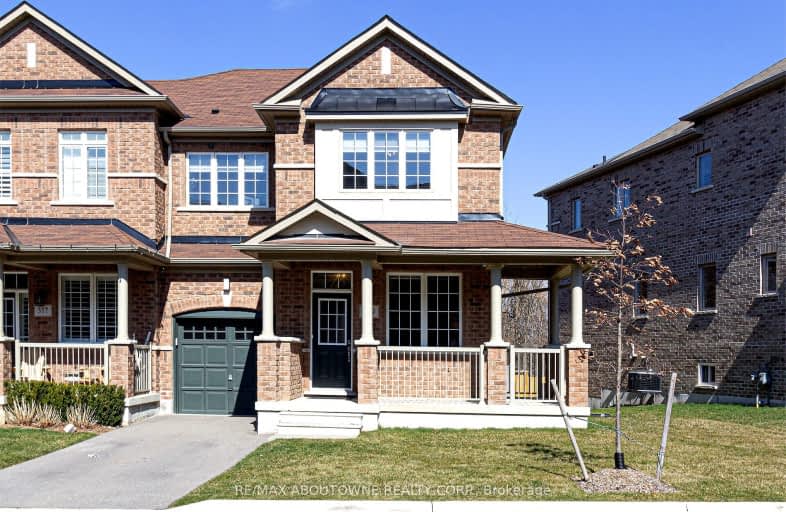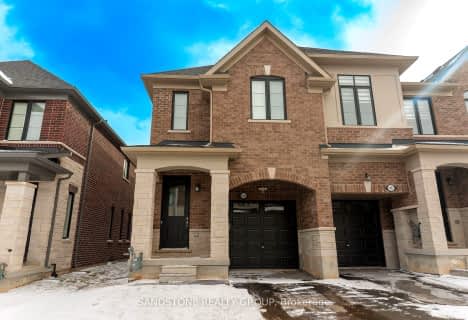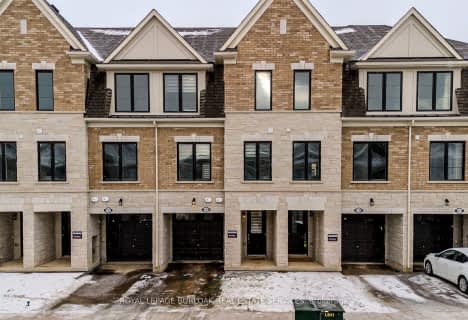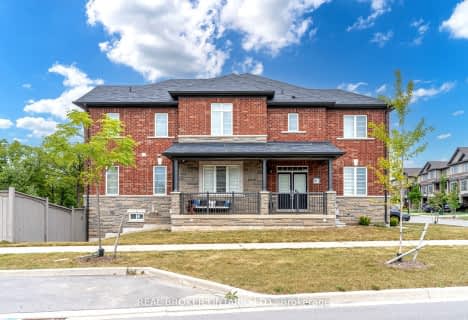Car-Dependent
- Almost all errands require a car.
23
/100
No Nearby Transit
- Almost all errands require a car.
0
/100
Somewhat Bikeable
- Most errands require a car.
31
/100

Paul A Fisher Public School
Elementary: Public
3.14 km
Brant Hills Public School
Elementary: Public
3.37 km
St. Thomas Catholic Elementary School
Elementary: Catholic
2.07 km
Mary Hopkins Public School
Elementary: Public
1.96 km
St Marks Separate School
Elementary: Catholic
3.18 km
Allan A Greenleaf Elementary
Elementary: Public
3.01 km
Thomas Merton Catholic Secondary School
Secondary: Catholic
5.51 km
Aldershot High School
Secondary: Public
4.76 km
Burlington Central High School
Secondary: Public
5.77 km
M M Robinson High School
Secondary: Public
4.64 km
Notre Dame Roman Catholic Secondary School
Secondary: Catholic
5.26 km
Waterdown District High School
Secondary: Public
3.10 km
-
Kerns Park
1801 Kerns Rd, Burlington ON 2.76km -
Duncaster Park
2330 Duncaster Dr, Burlington ON L7P 4S6 3.35km -
Leighland Park
Leighland Rd (Highland Street), Burlington ON 4.11km
-
RBC Royal Bank
304 Dundas St E (Mill St), Waterdown ON L0R 2H0 1.86km -
TD Bank Financial Group
255 Dundas St E (Hamilton St N), Waterdown ON L8B 0E5 2.3km -
TD Bank Financial Group
596 Plains Rd E (King Rd.), Burlington ON L7T 2E7 4.2km














