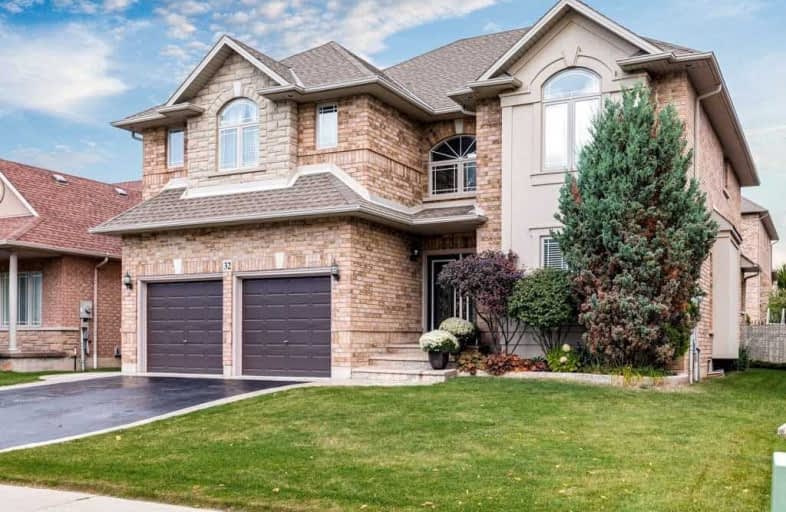Sold on Mar 11, 2020
Note: Property is not currently for sale or for rent.

-
Type: Detached
-
Style: 2-Storey
-
Size: 3000 sqft
-
Lot Size: 52.49 x 112.86 Feet
-
Age: 6-15 years
-
Taxes: $7,535 per year
-
Days on Site: 8 Days
-
Added: Mar 02, 2020 (1 week on market)
-
Updated:
-
Last Checked: 2 months ago
-
MLS®#: X4706872
-
Listed By: St jean realy inc., brokerage
Beautiful Open Concept 2 Storey Is Located In Exclusive Ancaster Community. Mins To Hwy Access For Commuters & Close To Meadowlands. Impressive High Ceilings In Hallway W/Oak Staircase. Hardwood Throughout, Granite Countertops In Kitchen, W/Family Room Gas Fireplace. Large Kitchen Open To Family Room W/Separate Combo Dining & Living Room. 2nd Floor Is Open To The Kitchen Downstairs. Klarge Master W/Walk In Closet & Ensuite. Main Floor Den & Laundry
Extras
Furnace & A/C Will Be Paid Out Before Closing. Incl: Ss Dishwasher (Ge), Ss Fridge (Ges), Ss Gas Stove (Ge), Ss Microwave (Ge), Washer & Dryer (Ge), Pool & Pool Equipment, Shed, Window**Interboard Listing: Hamilton Burlington R.E. Assoc**
Property Details
Facts for 32 Oldmill Road, Hamilton
Status
Days on Market: 8
Last Status: Sold
Sold Date: Mar 11, 2020
Closed Date: Aug 11, 2020
Expiry Date: Jun 02, 2020
Sold Price: $975,000
Unavailable Date: Mar 11, 2020
Input Date: Mar 02, 2020
Property
Status: Sale
Property Type: Detached
Style: 2-Storey
Size (sq ft): 3000
Age: 6-15
Area: Hamilton
Community: Ancaster
Availability Date: Flexible
Inside
Bedrooms: 4
Bathrooms: 3
Kitchens: 1
Rooms: 8
Den/Family Room: Yes
Air Conditioning: Central Air
Fireplace: Yes
Washrooms: 3
Building
Basement: Unfinished
Heat Type: Forced Air
Heat Source: Gas
Exterior: Brick
Exterior: Stucco/Plaster
Water Supply: Municipal
Special Designation: Unknown
Parking
Driveway: Pvt Double
Garage Type: Attached
Covered Parking Spaces: 2
Total Parking Spaces: 4
Fees
Tax Year: 2019
Tax Legal Description: Lot 53, Plan 62M1000, City Of Hamilton. S/T Ease I
Taxes: $7,535
Land
Cross Street: Hamilton Dr
Municipality District: Hamilton
Fronting On: South
Parcel Number: 174160093
Pool: Abv Grnd
Sewer: Sewers
Lot Depth: 112.86 Feet
Lot Frontage: 52.49 Feet
Acres: < .50
Rooms
Room details for 32 Oldmill Road, Hamilton
| Type | Dimensions | Description |
|---|---|---|
| Kitchen Main | 6.32 x 6.15 | |
| Family Main | 5.08 x 6.10 | Fireplace |
| Living Main | 3.38 x 9.02 | |
| Laundry Main | - | |
| Den Main | 3.17 x 2.79 | |
| Master 2nd | 5.66 x 4.09 | Ensuite Bath, W/I Closet |
| Br 2nd | 3.33 x 3.68 | |
| 2nd Br 2nd | 3.30 x 4.14 | |
| 3rd Br 2nd | 4.22 x 3.63 | |
| Bathroom Main | - | 2 Pc Bath |
| Bathroom 2nd | - | 5 Pc Ensuite |
| Bathroom 2nd | - | 3 Pc Bath |
| XXXXXXXX | XXX XX, XXXX |
XXXX XXX XXXX |
$XXX,XXX |
| XXX XX, XXXX |
XXXXXX XXX XXXX |
$XXX,XXX | |
| XXXXXXXX | XXX XX, XXXX |
XXXXXXX XXX XXXX |
|
| XXX XX, XXXX |
XXXXXX XXX XXXX |
$XXX,XXX | |
| XXXXXXXX | XXX XX, XXXX |
XXXXXXX XXX XXXX |
|
| XXX XX, XXXX |
XXXXXX XXX XXXX |
$X,XXX,XXX |
| XXXXXXXX XXXX | XXX XX, XXXX | $975,000 XXX XXXX |
| XXXXXXXX XXXXXX | XXX XX, XXXX | $999,900 XXX XXXX |
| XXXXXXXX XXXXXXX | XXX XX, XXXX | XXX XXXX |
| XXXXXXXX XXXXXX | XXX XX, XXXX | $999,900 XXX XXXX |
| XXXXXXXX XXXXXXX | XXX XX, XXXX | XXX XXXX |
| XXXXXXXX XXXXXX | XXX XX, XXXX | $1,024,900 XXX XXXX |

Rousseau Public School
Elementary: PublicAncaster Senior Public School
Elementary: PublicC H Bray School
Elementary: PublicSt. Ann (Ancaster) Catholic Elementary School
Elementary: CatholicSt. Joachim Catholic Elementary School
Elementary: CatholicFessenden School
Elementary: PublicDundas Valley Secondary School
Secondary: PublicSt. Mary Catholic Secondary School
Secondary: CatholicSir Allan MacNab Secondary School
Secondary: PublicBishop Tonnos Catholic Secondary School
Secondary: CatholicAncaster High School
Secondary: PublicSt. Thomas More Catholic Secondary School
Secondary: Catholic

