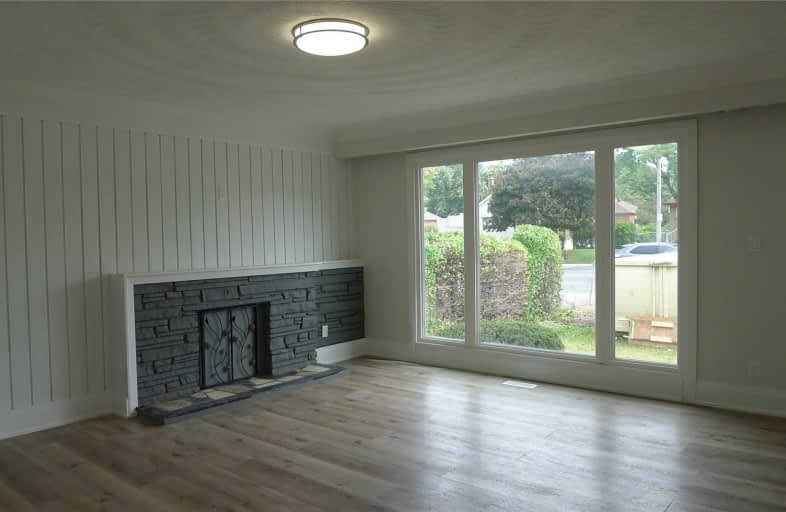
Buchanan Park School
Elementary: Public
0.31 km
Westwood Junior Public School
Elementary: Public
1.06 km
Ridgemount Junior Public School
Elementary: Public
1.25 km
ÉÉC Monseigneur-de-Laval
Elementary: Catholic
0.57 km
Norwood Park Elementary School
Elementary: Public
0.82 km
Sts. Peter and Paul Catholic Elementary School
Elementary: Catholic
0.83 km
King William Alter Ed Secondary School
Secondary: Public
3.00 km
Turning Point School
Secondary: Public
2.39 km
St. Charles Catholic Adult Secondary School
Secondary: Catholic
0.96 km
Sir John A Macdonald Secondary School
Secondary: Public
3.04 km
Westdale Secondary School
Secondary: Public
3.04 km
Westmount Secondary School
Secondary: Public
1.24 km


