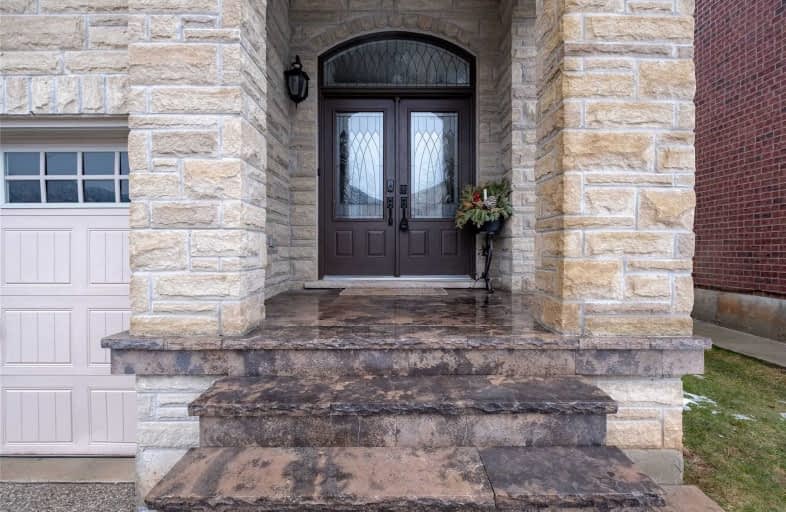Sold on Apr 24, 2020
Note: Property is not currently for sale or for rent.

-
Type: Detached
-
Style: 2-Storey
-
Size: 2500 sqft
-
Lot Size: 40 x 106 Feet
-
Age: 6-15 years
-
Taxes: $7,061 per year
-
Days on Site: 49 Days
-
Added: Mar 05, 2020 (1 month on market)
-
Updated:
-
Last Checked: 2 months ago
-
MLS®#: X4711707
-
Listed By: Keller williams complete realty, brokerage
Stunning And Spacious Ancaster Showpiece Is Bursting With Upgrades! The Home Provides 2900Sq/Ft Of Well-Designed Living Space. Main Floor Lr, Dr, Gourmet Kitchen & Family Room. 4 Generous Bedrooms Inc. Master Bed W/ Wi-Closet & 5Pc. Ensuite. Attached Garage & Aggregate Concrete Driveway & Back Patio. Enjoy The Private, Fully Fenced Yard With Patio, Gas Bbq Line, Hot Tub (Negotiable) & Shed.
Extras
Ideally Located On A Quiet Street In A Family Friendly Area, Close To Shops, Schools, Entertainment & Tranquil Walking Trails. Shows Beautifully!
Property Details
Facts for 325 Valridge Drive, Hamilton
Status
Days on Market: 49
Last Status: Sold
Sold Date: Apr 24, 2020
Closed Date: Oct 27, 2020
Expiry Date: Jun 05, 2020
Sold Price: $865,000
Unavailable Date: Apr 24, 2020
Input Date: Mar 05, 2020
Property
Status: Sale
Property Type: Detached
Style: 2-Storey
Size (sq ft): 2500
Age: 6-15
Area: Hamilton
Community: Parkview
Availability Date: 90 + Days
Assessment Amount: $663,000
Assessment Year: 2016
Inside
Bedrooms: 4
Bathrooms: 3
Kitchens: 1
Rooms: 8
Den/Family Room: Yes
Air Conditioning: Central Air
Fireplace: Yes
Central Vacuum: Y
Washrooms: 3
Building
Basement: Unfinished
Heat Type: Forced Air
Heat Source: Gas
Exterior: Brick
Exterior: Stone
Water Supply: Municipal
Physically Handicapped-Equipped: N
Special Designation: Unknown
Retirement: N
Parking
Driveway: Pvt Double
Garage Spaces: 2
Garage Type: Attached
Covered Parking Spaces: 4
Total Parking Spaces: 6
Fees
Tax Year: 2019
Tax Legal Description: See Remarks
Taxes: $7,061
Land
Cross Street: Wilson And Meadowbro
Municipality District: Hamilton
Fronting On: North
Parcel Number: 174170840
Pool: None
Sewer: Sewers
Lot Depth: 106 Feet
Lot Frontage: 40 Feet
Acres: < .50
Zoning: A
Waterfront: None
Additional Media
- Virtual Tour: https://my.matterport.com/show/?m=9q9hMQCEuid
Rooms
Room details for 325 Valridge Drive, Hamilton
| Type | Dimensions | Description |
|---|---|---|
| Foyer Main | 4.65 x 2.41 | Vaulted Ceiling |
| Living Main | 4.80 x 3.38 | California Shutters, Coffered Ceiling, Hardwood Floor |
| Dining Main | 3.81 x 4.14 | Coffered Ceiling, Hardwood Floor |
| Laundry Main | 1.85 x 2.29 | |
| Bathroom Main | - | 2 Pc Bath |
| Kitchen Main | 4.52 x 4.04 | Double Sink |
| Family Main | 4.52 x 5.13 | California Shutters, French Doors, Hardwood Floor |
| Master 2nd | 4.55 x 5.82 | 5 Pc Ensuite, W/I Closet |
| Bathroom 2nd | 2.92 x 3.25 | 4 Pc Bath |
| 2nd Br 2nd | 4.29 x 4.55 | W/I Closet |
| 3rd Br 2nd | 3.86 x 3.25 | |
| 4th Br 2nd | 4.11 x 5.41 | W/I Closet |

| XXXXXXXX | XXX XX, XXXX |
XXXX XXX XXXX |
$XXX,XXX |
| XXX XX, XXXX |
XXXXXX XXX XXXX |
$XXX,XXX |
| XXXXXXXX XXXX | XXX XX, XXXX | $865,000 XXX XXXX |
| XXXXXXXX XXXXXX | XXX XX, XXXX | $899,800 XXX XXXX |

Rousseau Public School
Elementary: PublicAncaster Senior Public School
Elementary: PublicC H Bray School
Elementary: PublicSt. Ann (Ancaster) Catholic Elementary School
Elementary: CatholicSt. Joachim Catholic Elementary School
Elementary: CatholicFessenden School
Elementary: PublicDundas Valley Secondary School
Secondary: PublicSt. Mary Catholic Secondary School
Secondary: CatholicSir Allan MacNab Secondary School
Secondary: PublicBishop Tonnos Catholic Secondary School
Secondary: CatholicAncaster High School
Secondary: PublicSt. Thomas More Catholic Secondary School
Secondary: Catholic
