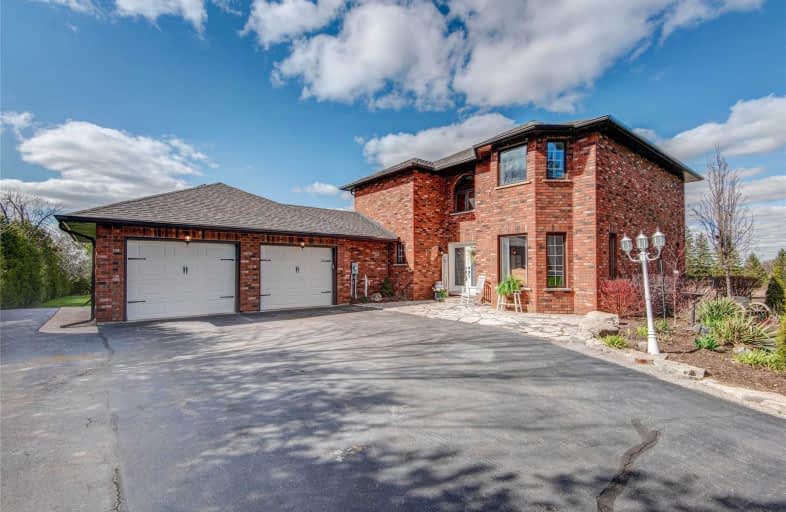Sold on May 28, 2019
Note: Property is not currently for sale or for rent.

-
Type: Detached
-
Style: 2-Storey
-
Size: 2500 sqft
-
Lot Size: 100 x 396 Feet
-
Age: 16-30 years
-
Taxes: $6,907 per year
-
Days on Site: 36 Days
-
Added: Sep 07, 2019 (1 month on market)
-
Updated:
-
Last Checked: 3 months ago
-
MLS®#: X4423666
-
Listed By: Royal lepage real estate services ltd., brokerage
1st Time On The Market. Absolutely Lovely, Custom Built, 2-Storey, 4 + 2 Bedroom, 3.5 Bath Country Home With Almost An Acre Of Manicured Grounds Complete With Invisible Fence And Located Across The Street From Dragon's Fire Golf For That Golf Enthusiast In Your Life! This Wonderful Home Features All Of The "I Wants" 2560 Sf Of Generous Sized And Thoughtfully Designed Rooms Through-Out And An Additional 1325 Sf Of Finished Lower Level With A Walk-Out.
Extras
Incl Fridge, Stove, B/I Dish, Microwave, Washer, Dryer, Invisible Fence W/ 2 Collars, Gdo As Is Excl Dining Room Light, White Post Light At Driveway Garden, Birdhouse In Rear Garden
Property Details
Facts for 327 Concession Road 8 East, Hamilton
Status
Days on Market: 36
Last Status: Sold
Sold Date: May 28, 2019
Closed Date: Jun 24, 2019
Expiry Date: Oct 24, 2019
Sold Price: $1,137,500
Unavailable Date: May 28, 2019
Input Date: Apr 22, 2019
Property
Status: Sale
Property Type: Detached
Style: 2-Storey
Size (sq ft): 2500
Age: 16-30
Area: Hamilton
Community: Rural Flamborough
Availability Date: Flexible
Assessment Amount: $689,250
Assessment Year: 2018
Inside
Bedrooms: 4
Bedrooms Plus: 2
Bathrooms: 4
Kitchens: 1
Rooms: 10
Den/Family Room: Yes
Air Conditioning: Central Air
Fireplace: Yes
Laundry Level: Main
Washrooms: 4
Building
Basement: Fin W/O
Basement 2: Full
Heat Type: Forced Air
Heat Source: Electric
Exterior: Brick
Water Supply Type: Drilled Well
Water Supply: Well
Special Designation: Unknown
Other Structures: Garden Shed
Parking
Driveway: Pvt Double
Garage Spaces: 2
Garage Type: Attached
Covered Parking Spaces: 10
Total Parking Spaces: 12
Fees
Tax Year: 2018
Tax Legal Description: Pt Lt 6 Con 8 East Flamborough Part 1, 62R8972
Taxes: $6,907
Highlights
Feature: Golf
Land
Cross Street: Centre Rd And 8th Co
Municipality District: Hamilton
Fronting On: North
Parcel Number: 175200039
Pool: Inground
Sewer: Septic
Lot Depth: 396 Feet
Lot Frontage: 100 Feet
Zoning: Residential
Rooms
Room details for 327 Concession Road 8 East, Hamilton
| Type | Dimensions | Description |
|---|---|---|
| Kitchen Main | 4.17 x 5.13 | |
| Living Main | 3.51 x 5.26 | |
| Dining Main | 3.51 x 4.29 | |
| Family Main | 4.80 x 6.65 | Hardwood Floor, Fireplace |
| Bathroom Main | - | 2 Pc Bath |
| Laundry Main | 2.08 x 2.62 | |
| Office Main | 2.54 x 3.30 | |
| Master 2nd | 3.58 x 6.68 | |
| 2nd Br 2nd | 3.15 x 3.71 | |
| 3rd Br 2nd | 3.00 x 3.71 | |
| 4th Br 2nd | 2.64 x 2.90 | |
| Bathroom 2nd | - | 4 Pc Ensuite |
| XXXXXXXX | XXX XX, XXXX |
XXXX XXX XXXX |
$X,XXX,XXX |
| XXX XX, XXXX |
XXXXXX XXX XXXX |
$X,XXX,XXX |
| XXXXXXXX XXXX | XXX XX, XXXX | $1,137,500 XXX XXXX |
| XXXXXXXX XXXXXX | XXX XX, XXXX | $1,199,900 XXX XXXX |

Millgrove Public School
Elementary: PublicFlamborough Centre School
Elementary: PublicOur Lady of Mount Carmel Catholic Elementary School
Elementary: CatholicKilbride Public School
Elementary: PublicBalaclava Public School
Elementary: PublicGuardian Angels Catholic Elementary School
Elementary: CatholicÉcole secondaire Georges-P-Vanier
Secondary: PublicAldershot High School
Secondary: PublicNotre Dame Roman Catholic Secondary School
Secondary: CatholicDundas Valley Secondary School
Secondary: PublicSt. Mary Catholic Secondary School
Secondary: CatholicWaterdown District High School
Secondary: Public

