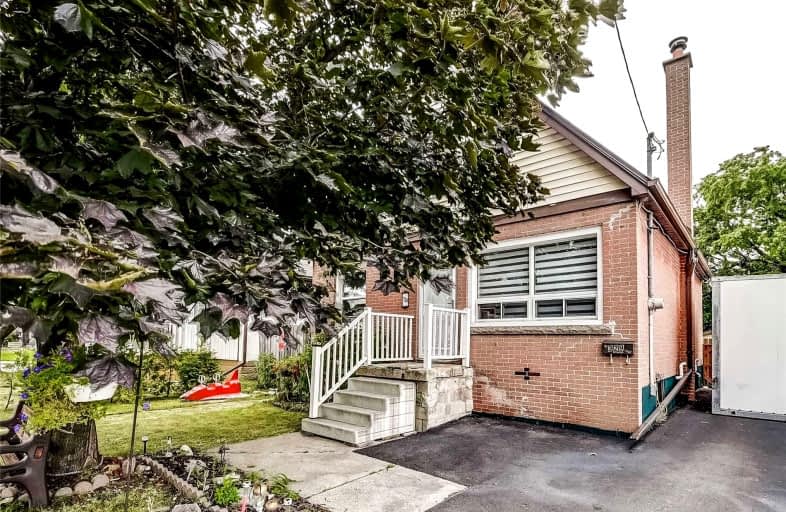
Queensdale School
Elementary: Public
1.08 km
Our Lady of Lourdes Catholic Elementary School
Elementary: Catholic
1.40 km
Norwood Park Elementary School
Elementary: Public
1.20 km
George L Armstrong Public School
Elementary: Public
1.01 km
Queen Victoria Elementary Public School
Elementary: Public
1.58 km
Sts. Peter and Paul Catholic Elementary School
Elementary: Catholic
0.96 km
King William Alter Ed Secondary School
Secondary: Public
2.36 km
Turning Point School
Secondary: Public
2.23 km
Vincent Massey/James Street
Secondary: Public
2.02 km
St. Charles Catholic Adult Secondary School
Secondary: Catholic
0.89 km
Sir John A Macdonald Secondary School
Secondary: Public
3.06 km
Cathedral High School
Secondary: Catholic
2.02 km














