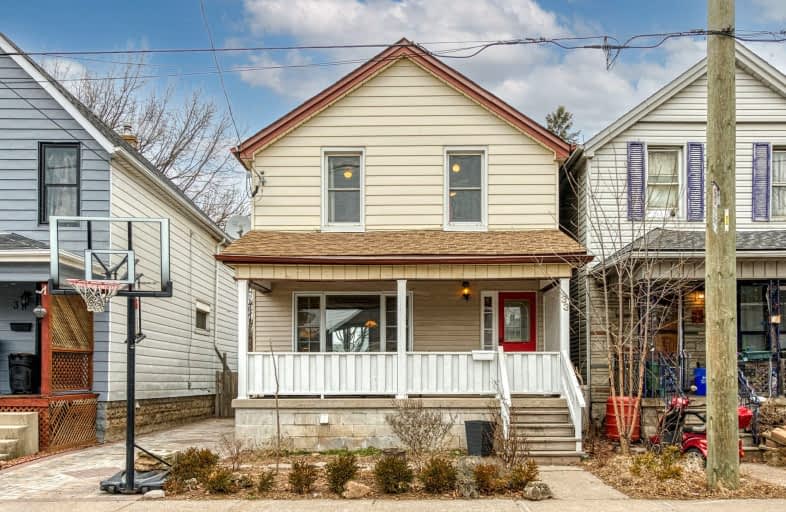Very Walkable
- Most errands can be accomplished on foot.
86
/100
Good Transit
- Some errands can be accomplished by public transportation.
61
/100
Very Bikeable
- Most errands can be accomplished on bike.
70
/100

ÉÉC Notre-Dame
Elementary: Catholic
1.24 km
St. Ann (Hamilton) Catholic Elementary School
Elementary: Catholic
0.96 km
Holy Name of Jesus Catholic Elementary School
Elementary: Catholic
0.32 km
Adelaide Hoodless Public School
Elementary: Public
1.05 km
Memorial (City) School
Elementary: Public
0.96 km
Prince of Wales Elementary Public School
Elementary: Public
0.55 km
King William Alter Ed Secondary School
Secondary: Public
2.83 km
Vincent Massey/James Street
Secondary: Public
3.11 km
Delta Secondary School
Secondary: Public
1.45 km
Sir Winston Churchill Secondary School
Secondary: Public
2.89 km
Sherwood Secondary School
Secondary: Public
2.53 km
Cathedral High School
Secondary: Catholic
2.31 km
-
Saint Christopher Park
1.59km -
Andrew Warburton Memorial Park
Cope St, Hamilton ON 2.02km -
Mountain Brow Park
2.21km
-
BMO Bank of Montreal
886 Barton St E (Gage Ave.), Hamilton ON L8L 3B7 0.38km -
CIBC
1273 Barton St E (Kenilworth Ave. N.), Hamilton ON L8H 2V4 1.46km -
CIBC
511 Cannon St E, Hamilton ON L8L 2E6 1.5km














