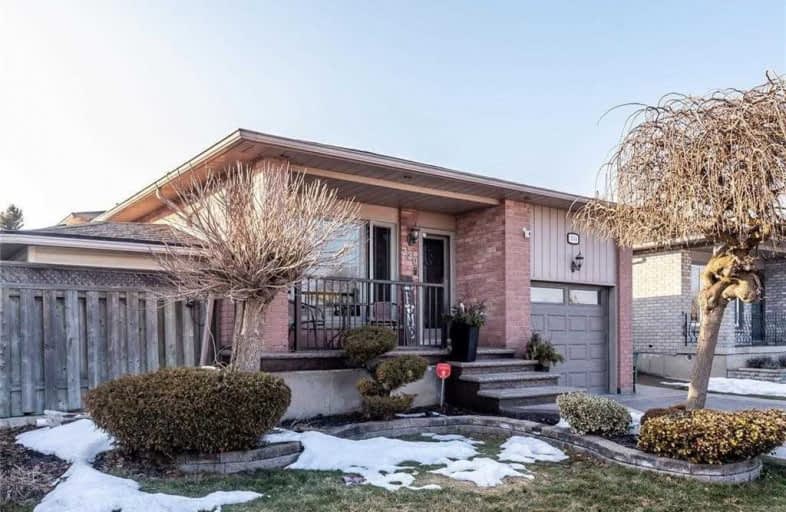
Richard Beasley Junior Public School
Elementary: Public
2.15 km
Lincoln Alexander Public School
Elementary: Public
1.29 km
St. Kateri Tekakwitha Catholic Elementary School
Elementary: Catholic
0.65 km
Cecil B Stirling School
Elementary: Public
0.81 km
St. Teresa of Calcutta Catholic Elementary School
Elementary: Catholic
1.60 km
Templemead Elementary School
Elementary: Public
0.42 km
Vincent Massey/James Street
Secondary: Public
3.23 km
ÉSAC Mère-Teresa
Secondary: Catholic
2.33 km
Nora Henderson Secondary School
Secondary: Public
2.17 km
Sherwood Secondary School
Secondary: Public
3.89 km
St. Jean de Brebeuf Catholic Secondary School
Secondary: Catholic
1.75 km
Bishop Ryan Catholic Secondary School
Secondary: Catholic
2.74 km














