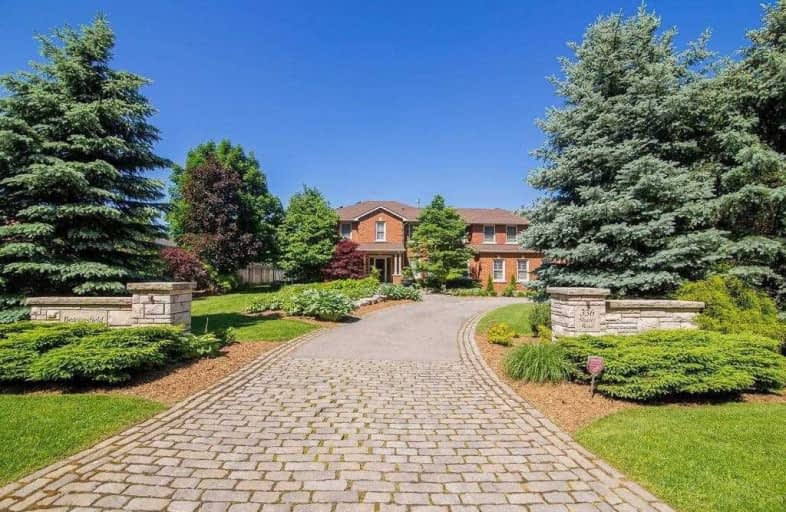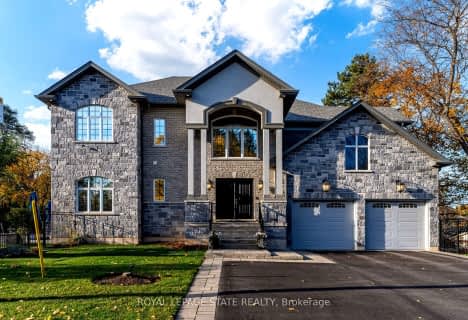
Queen's Rangers Public School
Elementary: Public
5.24 km
Ancaster Senior Public School
Elementary: Public
1.78 km
C H Bray School
Elementary: Public
2.33 km
St. Ann (Ancaster) Catholic Elementary School
Elementary: Catholic
2.69 km
St. Joachim Catholic Elementary School
Elementary: Catholic
2.14 km
Fessenden School
Elementary: Public
1.92 km
Dundas Valley Secondary School
Secondary: Public
6.76 km
St. Mary Catholic Secondary School
Secondary: Catholic
8.96 km
Sir Allan MacNab Secondary School
Secondary: Public
8.04 km
Bishop Tonnos Catholic Secondary School
Secondary: Catholic
1.57 km
Ancaster High School
Secondary: Public
1.54 km
St. Thomas More Catholic Secondary School
Secondary: Catholic
7.73 km





