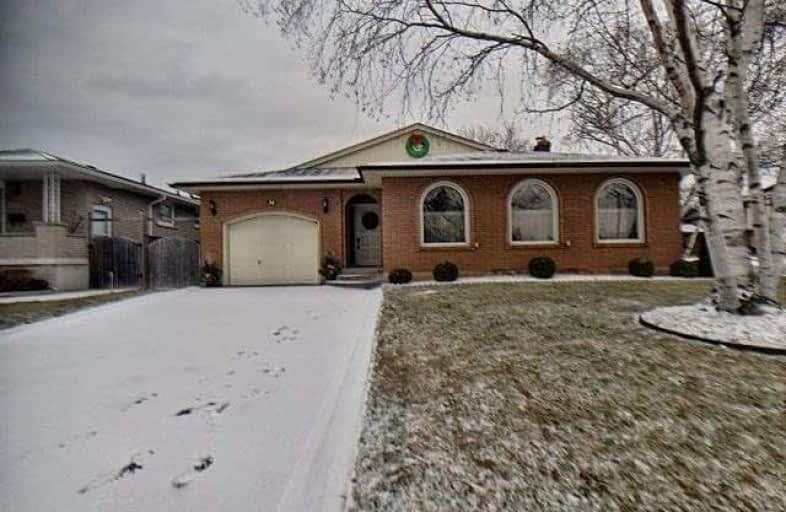Sold on Feb 22, 2019
Note: Property is not currently for sale or for rent.

-
Type: Detached
-
Style: Backsplit 4
-
Size: 2000 sqft
-
Lot Size: 60 x 110 Feet
-
Age: 31-50 years
-
Taxes: $4,744 per year
-
Days on Site: 25 Days
-
Added: Jan 28, 2019 (3 weeks on market)
-
Updated:
-
Last Checked: 2 months ago
-
MLS®#: X4346952
-
Listed By: Purplebricks, brokerage
Immaculate And Custom Built Home Near The Base Of The Niagara Escarpment In Stoney Creek. Quiet Mature Tree Lined Street. 4 Bedroom, 1.5 Bath And Single Attached Garage, This Home Will Impress. Beautiful Views Of The Escarpment, With The Niagara Bruce Trail Within Walking Distance. Large Mature Park Across Street. Spacious Family Room With Real Wood Burning Fireplace.
Property Details
Facts for 34 Green Forest Drive, Hamilton
Status
Days on Market: 25
Last Status: Sold
Sold Date: Feb 22, 2019
Closed Date: Mar 29, 2019
Expiry Date: May 27, 2019
Sold Price: $530,000
Unavailable Date: Feb 22, 2019
Input Date: Jan 28, 2019
Property
Status: Sale
Property Type: Detached
Style: Backsplit 4
Size (sq ft): 2000
Age: 31-50
Area: Hamilton
Community: Stoney Creek
Availability Date: Flex
Inside
Bedrooms: 4
Bathrooms: 2
Kitchens: 1
Rooms: 8
Den/Family Room: Yes
Air Conditioning: Central Air
Fireplace: Yes
Laundry Level: Lower
Central Vacuum: N
Washrooms: 2
Building
Basement: Finished
Heat Type: Forced Air
Heat Source: Gas
Exterior: Brick
Water Supply: Municipal
Special Designation: Unknown
Parking
Driveway: Private
Garage Spaces: 1
Garage Type: Attached
Covered Parking Spaces: 4
Fees
Tax Year: 2018
Tax Legal Description: Lt 108, Pl 1418 ; Stoney Creek City Of Hamilton
Taxes: $4,744
Land
Cross Street: Green And King
Municipality District: Hamilton
Fronting On: East
Pool: None
Sewer: Sewers
Lot Depth: 110 Feet
Lot Frontage: 60 Feet
Acres: < .50
Rooms
Room details for 34 Green Forest Drive, Hamilton
| Type | Dimensions | Description |
|---|---|---|
| Dining Main | 2.77 x 3.48 | |
| Kitchen Main | 3.58 x 4.80 | |
| Living Main | 3.61 x 5.44 | |
| Master 2nd | 3.53 x 4.75 | |
| 2nd Br 2nd | 2.36 x 3.99 | |
| 3rd Br 2nd | 2.92 x 3.10 | |
| Den Bsmt | 3.30 x 3.35 | |
| Rec Bsmt | 3.56 x 6.81 | |
| 4th Br Lower | 3.07 x 3.84 | |
| Family Lower | 4.72 x 6.50 |
| XXXXXXXX | XXX XX, XXXX |
XXXX XXX XXXX |
$XXX,XXX |
| XXX XX, XXXX |
XXXXXX XXX XXXX |
$XXX,XXX | |
| XXXXXXXX | XXX XX, XXXX |
XXXX XXX XXXX |
$XXX,XXX |
| XXX XX, XXXX |
XXXXXX XXX XXXX |
$XXX,XXX | |
| XXXXXXXX | XXX XX, XXXX |
XXXXXXX XXX XXXX |
|
| XXX XX, XXXX |
XXXXXX XXX XXXX |
$XXX,XXX | |
| XXXXXXXX | XXX XX, XXXX |
XXXXXXX XXX XXXX |
|
| XXX XX, XXXX |
XXXXXX XXX XXXX |
$XXX,XXX |
| XXXXXXXX XXXX | XXX XX, XXXX | $685,000 XXX XXXX |
| XXXXXXXX XXXXXX | XXX XX, XXXX | $705,000 XXX XXXX |
| XXXXXXXX XXXX | XXX XX, XXXX | $530,000 XXX XXXX |
| XXXXXXXX XXXXXX | XXX XX, XXXX | $569,500 XXX XXXX |
| XXXXXXXX XXXXXXX | XXX XX, XXXX | XXX XXXX |
| XXXXXXXX XXXXXX | XXX XX, XXXX | $569,900 XXX XXXX |
| XXXXXXXX XXXXXXX | XXX XX, XXXX | XXX XXXX |
| XXXXXXXX XXXXXX | XXX XX, XXXX | $584,900 XXX XXXX |

Eastdale Public School
Elementary: PublicCollegiate Avenue School
Elementary: PublicSt. Martin of Tours Catholic Elementary School
Elementary: CatholicMountain View Public School
Elementary: PublicSt. Francis Xavier Catholic Elementary School
Elementary: CatholicMemorial Public School
Elementary: PublicDelta Secondary School
Secondary: PublicGlendale Secondary School
Secondary: PublicSir Winston Churchill Secondary School
Secondary: PublicOrchard Park Secondary School
Secondary: PublicSaltfleet High School
Secondary: PublicCardinal Newman Catholic Secondary School
Secondary: Catholic- 3 bath
- 4 bed
70 Gainsborough Road, Hamilton, Ontario • L8E 1E1 • Riverdale
- 2 bath
- 4 bed
- 1100 sqft
98 Riverdale Drive, Hamilton, Ontario • L8E 1K4 • Riverdale




