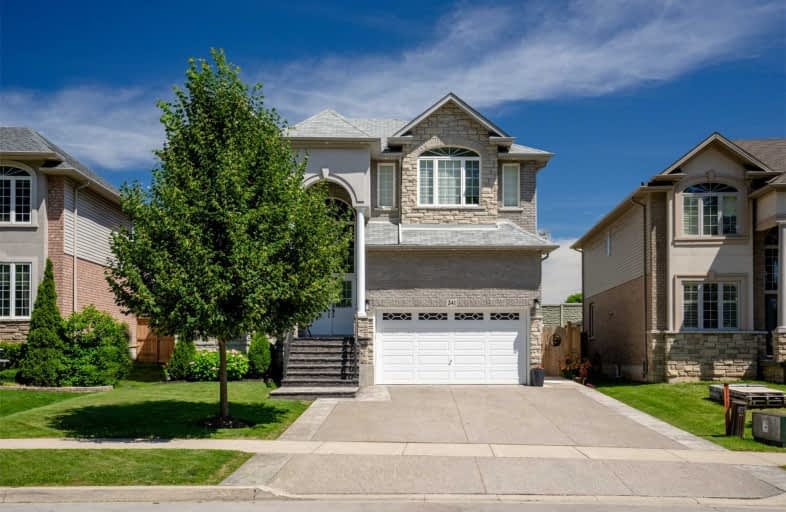Sold on Jul 24, 2019
Note: Property is not currently for sale or for rent.

-
Type: Detached
-
Style: 2-Storey
-
Lot Size: 49.02 x 138.25 Feet
-
Age: 6-15 years
-
Taxes: $6,358 per year
-
Days on Site: 9 Days
-
Added: Sep 07, 2019 (1 week on market)
-
Updated:
-
Last Checked: 3 months ago
-
MLS®#: X4517426
-
Listed By: Re/max escarpment realty inc., brokerage
Bright And Spacious Custom Built 2 Storey Home On Pool Sized Lot Facing Green Space. This Well Cared For And Heavily Upgraded Property Features High Ceilings And Hardwood Floors On Main, S/S Appliances, Centre Island, California Shutters Throughout, Stamped Concrete Driveway With Concrete Patio In Backyard And The List Goes On, The Perfect Home For A Growing Family. Rsa
Extras
Inclusions: S/S Fridge, S/S Gas Stove, S/S Dishwasher, Deep Freezer In Garage, Washer, Dryer, Elf's, Window Coverings Exclusions: Family Room Tv/Wall Mount Bracket
Property Details
Facts for 341 Braithwaite Avenue, Hamilton
Status
Days on Market: 9
Last Status: Sold
Sold Date: Jul 24, 2019
Closed Date: Sep 25, 2019
Expiry Date: Oct 15, 2019
Sold Price: $835,000
Unavailable Date: Jul 24, 2019
Input Date: Jul 15, 2019
Property
Status: Sale
Property Type: Detached
Style: 2-Storey
Age: 6-15
Area: Hamilton
Community: Ancaster
Availability Date: Tba
Assessment Amount: $588,000
Assessment Year: 2016
Inside
Bedrooms: 4
Bathrooms: 4
Kitchens: 1
Rooms: 8
Den/Family Room: Yes
Air Conditioning: Central Air
Fireplace: Yes
Laundry Level: Upper
Central Vacuum: N
Washrooms: 4
Building
Basement: Full
Basement 2: Unfinished
Heat Type: Forced Air
Heat Source: Gas
Exterior: Brick Front
Exterior: Stone
Elevator: N
UFFI: No
Water Supply: Municipal
Special Designation: Unknown
Parking
Driveway: Pvt Double
Garage Spaces: 1
Garage Type: Attached
Covered Parking Spaces: 5
Total Parking Spaces: 7
Fees
Tax Year: 2019
Tax Legal Description: Lot 7, Plan 62M1002, Ancaster, S/T Easement In ***
Taxes: $6,358
Highlights
Feature: Hospital
Feature: Library
Feature: Park
Feature: Place Of Worship
Feature: Public Transit
Feature: Rec Centre
Land
Cross Street: Garner Rd W & Panaba
Municipality District: Hamilton
Fronting On: South
Parcel Number: 174150835
Pool: None
Sewer: Sewers
Lot Depth: 138.25 Feet
Lot Frontage: 49.02 Feet
Acres: < .50
Rooms
Room details for 341 Braithwaite Avenue, Hamilton
| Type | Dimensions | Description |
|---|---|---|
| Living Main | 4.55 x 3.61 | Hardwood Floor, California Shutters, Window |
| Dining Main | 4.55 x 4.27 | Coffered Ceiling, Hardwood Floor, California Shutters |
| Kitchen Main | 5.97 x 5.87 | Centre Island, Stainless Steel Appl, W/O To Balcony |
| Bathroom Main | - | 2 Pc Bath |
| Family Main | 5.08 x 4.75 | Fireplace, California Shutters, Broadloom |
| Master 2nd | 5.59 x 4.55 | W/I Closet, Ensuite Bath |
| Bathroom 2nd | - | 5 Pc Bath, Double Sink |
| Br 2nd | 4.80 x 3.63 | Broadloom |
| Bathroom 2nd | - | 4 Pc Bath |
| Bathroom 2nd | - | 3 Pc Bath |
| Br 2nd | 5.28 x 4.37 | |
| Br 2nd | 5.38 x 3.66 | Broadloom |
| XXXXXXXX | XXX XX, XXXX |
XXXX XXX XXXX |
$XXX,XXX |
| XXX XX, XXXX |
XXXXXX XXX XXXX |
$XXX,XXX | |
| XXXXXXXX | XXX XX, XXXX |
XXXXXXXX XXX XXXX |
|
| XXX XX, XXXX |
XXXXXX XXX XXXX |
$XXX,XXX |
| XXXXXXXX XXXX | XXX XX, XXXX | $835,000 XXX XXXX |
| XXXXXXXX XXXXXX | XXX XX, XXXX | $849,000 XXX XXXX |
| XXXXXXXX XXXXXXXX | XXX XX, XXXX | XXX XXXX |
| XXXXXXXX XXXXXX | XXX XX, XXXX | $845,000 XXX XXXX |

Rousseau Public School
Elementary: PublicAncaster Senior Public School
Elementary: PublicC H Bray School
Elementary: PublicSt. Ann (Ancaster) Catholic Elementary School
Elementary: CatholicSt. Joachim Catholic Elementary School
Elementary: CatholicFessenden School
Elementary: PublicDundas Valley Secondary School
Secondary: PublicSt. Mary Catholic Secondary School
Secondary: CatholicSir Allan MacNab Secondary School
Secondary: PublicBishop Tonnos Catholic Secondary School
Secondary: CatholicAncaster High School
Secondary: PublicSt. Thomas More Catholic Secondary School
Secondary: Catholic- 4 bath
- 4 bed
- 2000 sqft
16 Harley Lane, Hamilton, Ontario • L9G 0G5 • Ancaster
- 4 bath
- 4 bed
- 1500 sqft
38 Sexton Crescent, Hamilton, Ontario • L9G 0E3 • Meadowlands




