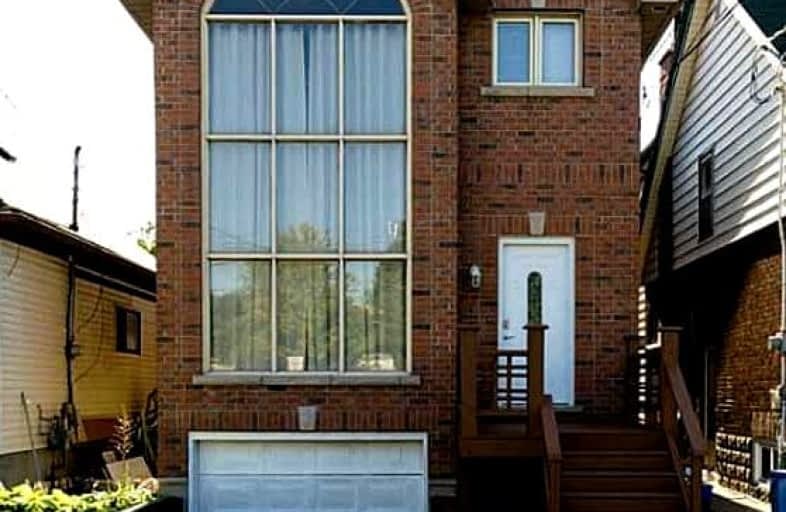Walker's Paradise
- Daily errands do not require a car.
92
/100
Good Transit
- Some errands can be accomplished by public transportation.
61
/100
Bikeable
- Some errands can be accomplished on bike.
60
/100

Sacred Heart of Jesus Catholic Elementary School
Elementary: Catholic
0.39 km
St. Patrick Catholic Elementary School
Elementary: Catholic
1.32 km
St. Brigid Catholic Elementary School
Elementary: Catholic
1.87 km
Franklin Road Elementary Public School
Elementary: Public
1.71 km
George L Armstrong Public School
Elementary: Public
0.16 km
Queen Victoria Elementary Public School
Elementary: Public
1.27 km
King William Alter Ed Secondary School
Secondary: Public
1.71 km
Turning Point School
Secondary: Public
1.95 km
Vincent Massey/James Street
Secondary: Public
1.98 km
St. Charles Catholic Adult Secondary School
Secondary: Catholic
1.60 km
Sir John A Macdonald Secondary School
Secondary: Public
2.72 km
Cathedral High School
Secondary: Catholic
1.15 km
-
Mountain Brow Park
0.35km -
Myrtle Park
Myrtle Ave (Delaware St), Hamilton ON 0.94km -
Carter Park
32 Stinson St (Stinson and Wellington), Hamilton ON 1.12km
-
Scotiabank
622 Upper Wellington St, Hamilton ON L9A 3R1 1.13km -
BMO Bank of Montreal
73 Garfield Ave S, Hamilton ON L8M 2S3 1.59km -
Desjardins Credit Union
2 King St W, Hamilton ON L8P 1A1 2.19km














