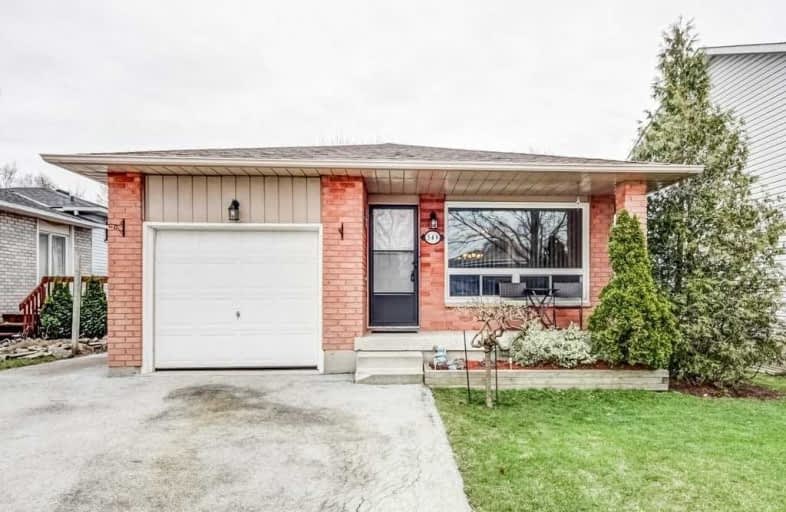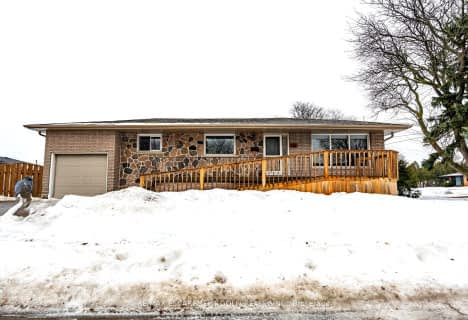
Richard Beasley Junior Public School
Elementary: Public
2.21 km
Lincoln Alexander Public School
Elementary: Public
1.36 km
St. Kateri Tekakwitha Catholic Elementary School
Elementary: Catholic
0.71 km
Cecil B Stirling School
Elementary: Public
0.87 km
St. Teresa of Calcutta Catholic Elementary School
Elementary: Catholic
1.66 km
Templemead Elementary School
Elementary: Public
0.47 km
Vincent Massey/James Street
Secondary: Public
3.29 km
ÉSAC Mère-Teresa
Secondary: Catholic
2.37 km
Nora Henderson Secondary School
Secondary: Public
2.23 km
Sherwood Secondary School
Secondary: Public
3.94 km
St. Jean de Brebeuf Catholic Secondary School
Secondary: Catholic
1.79 km
Bishop Ryan Catholic Secondary School
Secondary: Catholic
2.69 km




