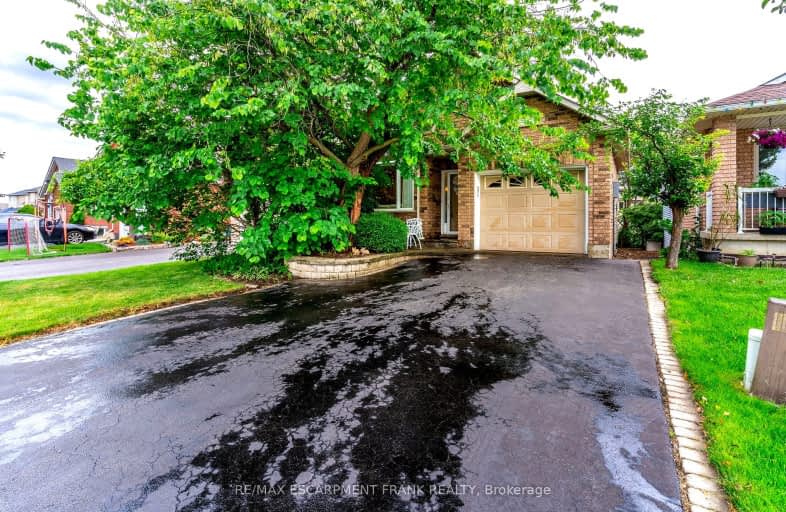Somewhat Walkable
- Some errands can be accomplished on foot.
55
/100
Some Transit
- Most errands require a car.
47
/100
Bikeable
- Some errands can be accomplished on bike.
55
/100

Lincoln Alexander Public School
Elementary: Public
0.78 km
St. Teresa of Calcutta Catholic Elementary School
Elementary: Catholic
0.63 km
St. John Paul II Catholic Elementary School
Elementary: Catholic
0.58 km
Helen Detwiler Junior Elementary School
Elementary: Public
1.39 km
Templemead Elementary School
Elementary: Public
1.23 km
Ray Lewis (Elementary) School
Elementary: Public
1.43 km
Vincent Massey/James Street
Secondary: Public
2.85 km
ÉSAC Mère-Teresa
Secondary: Catholic
2.93 km
St. Charles Catholic Adult Secondary School
Secondary: Catholic
3.98 km
Nora Henderson Secondary School
Secondary: Public
2.13 km
Westmount Secondary School
Secondary: Public
3.82 km
St. Jean de Brebeuf Catholic Secondary School
Secondary: Catholic
0.29 km
-
William Connell City-Wide Park
1086 W 5th St, Hamilton ON L9B 1J6 2.83km -
Gourley Park
Hamilton ON 3.45km -
Richwill Park
Hamilton ON 3.77km
-
Localcoin Bitcoin ATM - Upper Wentworth Convenience
1216 Upper Wentworth St, Hamilton ON L9A 4W2 0.96km -
TD Bank Financial Group
867 Rymal Rd E (Upper Gage Ave), Hamilton ON L8W 1B6 1.28km -
CIBC
905 Rymal Rd E, Hamilton ON L8W 3M2 1.35km














