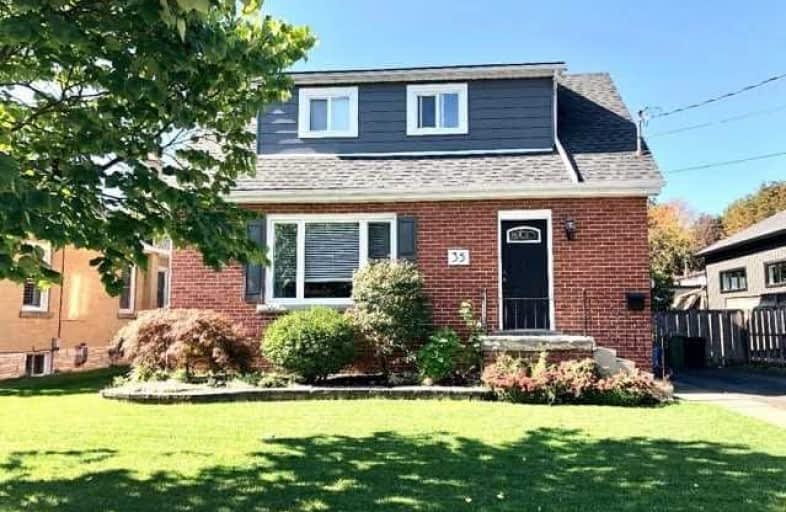
Glenwood Special Day School
Elementary: Public
2.56 km
Yorkview School
Elementary: Public
0.41 km
Canadian Martyrs Catholic Elementary School
Elementary: Catholic
2.49 km
St. Augustine Catholic Elementary School
Elementary: Catholic
0.82 km
Dundana Public School
Elementary: Public
1.43 km
Dundas Central Public School
Elementary: Public
1.03 km
École secondaire Georges-P-Vanier
Secondary: Public
4.17 km
Dundas Valley Secondary School
Secondary: Public
2.90 km
St. Mary Catholic Secondary School
Secondary: Catholic
2.40 km
Sir Allan MacNab Secondary School
Secondary: Public
4.72 km
Westdale Secondary School
Secondary: Public
3.81 km
St. Thomas More Catholic Secondary School
Secondary: Catholic
6.68 km





