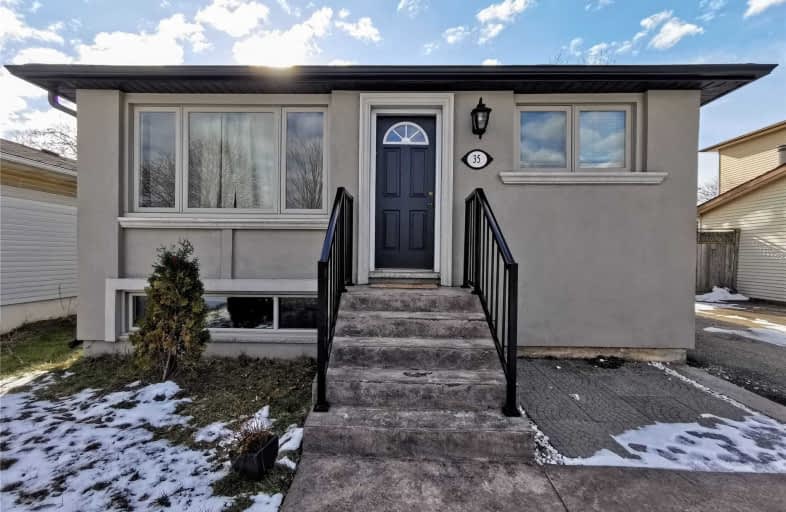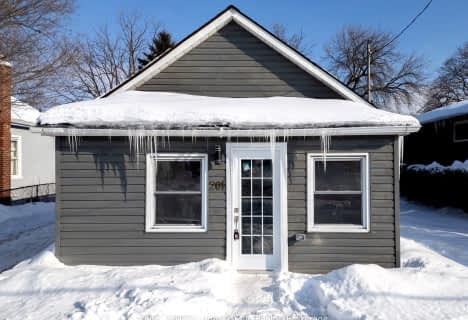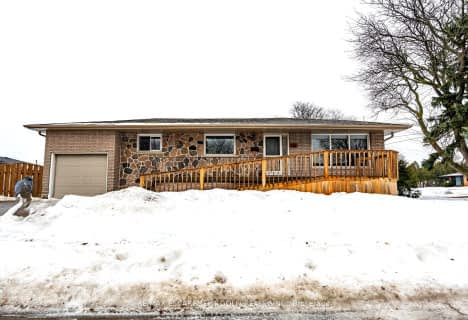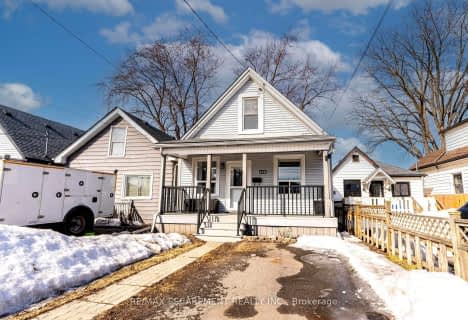
Richard Beasley Junior Public School
Elementary: Public
0.83 km
Lincoln Alexander Public School
Elementary: Public
0.85 km
Cecil B Stirling School
Elementary: Public
1.18 km
St. Teresa of Calcutta Catholic Elementary School
Elementary: Catholic
0.85 km
Franklin Road Elementary Public School
Elementary: Public
1.41 km
Lawfield Elementary School
Elementary: Public
0.37 km
Vincent Massey/James Street
Secondary: Public
1.43 km
ÉSAC Mère-Teresa
Secondary: Catholic
1.66 km
St. Charles Catholic Adult Secondary School
Secondary: Catholic
3.46 km
Nora Henderson Secondary School
Secondary: Public
0.67 km
Sherwood Secondary School
Secondary: Public
2.63 km
St. Jean de Brebeuf Catholic Secondary School
Secondary: Catholic
1.78 km













