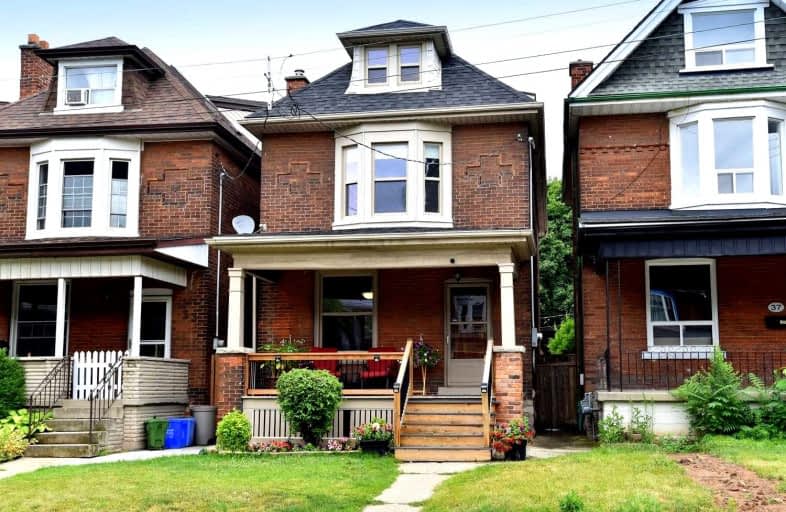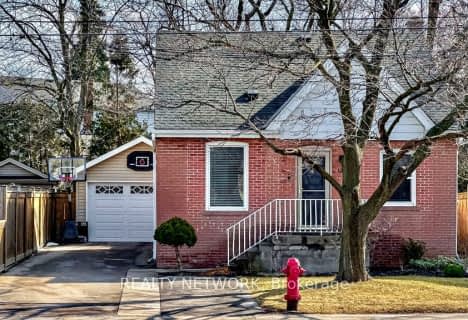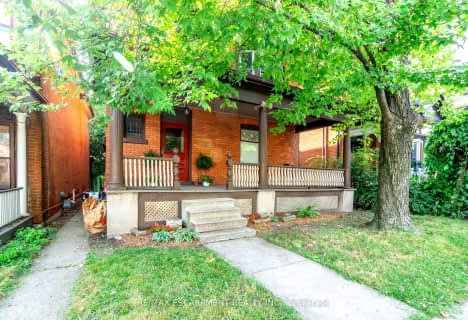
Sacred Heart of Jesus Catholic Elementary School
Elementary: Catholic
0.83 km
St. Patrick Catholic Elementary School
Elementary: Catholic
0.90 km
St. Brigid Catholic Elementary School
Elementary: Catholic
1.03 km
Adelaide Hoodless Public School
Elementary: Public
0.80 km
George L Armstrong Public School
Elementary: Public
1.10 km
Cathy Wever Elementary Public School
Elementary: Public
0.98 km
King William Alter Ed Secondary School
Secondary: Public
1.39 km
Turning Point School
Secondary: Public
2.04 km
Vincent Massey/James Street
Secondary: Public
2.59 km
St. Charles Catholic Adult Secondary School
Secondary: Catholic
2.48 km
Sir John A Macdonald Secondary School
Secondary: Public
2.58 km
Cathedral High School
Secondary: Catholic
0.74 km
$
$699,900
- 5 bath
- 6 bed
- 2000 sqft
582 Wentworth Street Street, Hamilton, Ontario • L8L 5X3 • North End














