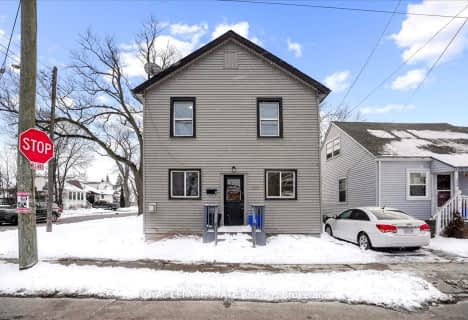Somewhat Walkable
- Some errands can be accomplished on foot.
69
/100
Good Transit
- Some errands can be accomplished by public transportation.
60
/100
Bikeable
- Some errands can be accomplished on bike.
53
/100

Sir Isaac Brock Junior Public School
Elementary: Public
1.38 km
Green Acres School
Elementary: Public
1.73 km
Glen Brae Middle School
Elementary: Public
1.53 km
St. David Catholic Elementary School
Elementary: Catholic
1.32 km
Lake Avenue Public School
Elementary: Public
0.90 km
Hillcrest Elementary Public School
Elementary: Public
1.16 km
Delta Secondary School
Secondary: Public
4.03 km
Glendale Secondary School
Secondary: Public
1.79 km
Sir Winston Churchill Secondary School
Secondary: Public
2.47 km
Orchard Park Secondary School
Secondary: Public
4.78 km
Saltfleet High School
Secondary: Public
6.03 km
Cardinal Newman Catholic Secondary School
Secondary: Catholic
2.27 km
-
Globe Leash Free Dog Park
Brampton St, Hamilton ON L8H 6V5 1.52km -
Andrew Warburton Memorial Park
Cope St, Hamilton ON 3.19km -
Heritage Green Sports Park
447 1st Rd W, Stoney Creek ON 4.2km
-
President's Choice Financial ATM
75 Centennial Pky N, Hamilton ON L8E 2P2 0.61km -
Scotiabank
155 Green Rd, Hamilton ON L8G 3X2 3.02km -
TD Canada Trust ATM
1900 King St E, Hamilton ON L8K 1W1 3.46km












