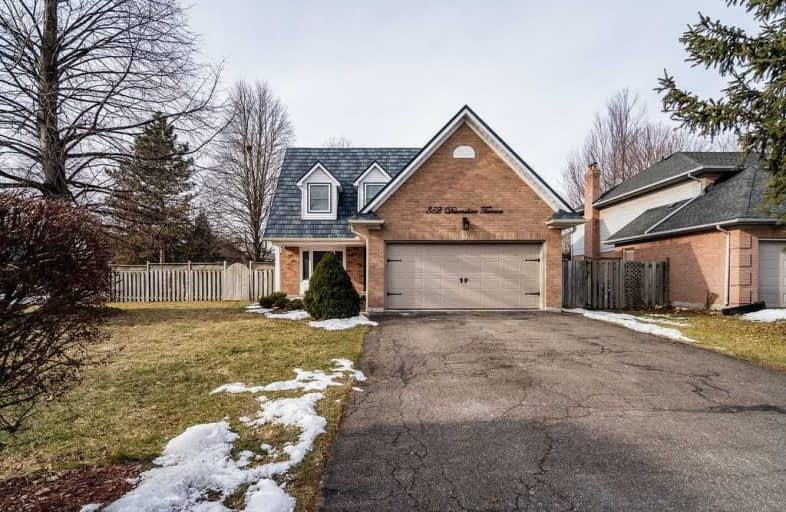Sold on Mar 12, 2020
Note: Property is not currently for sale or for rent.

-
Type: Detached
-
Style: 2-Storey
-
Lot Size: 96.48 x 109.91 Feet
-
Age: No Data
-
Taxes: $5,490 per year
-
Days on Site: 1 Days
-
Added: Mar 11, 2020 (1 day on market)
-
Updated:
-
Last Checked: 2 months ago
-
MLS®#: X4717302
-
Listed By: Re/max aboutowne realty corp., brokerage
Prof Ren'o Top To Bottom! $$ Spent On Quality Upgrades. Approx 3100 Sf Of Luxury Living (Incl Finished Bsmt). Oak Hdwd Flr, Eat-In Kit, Granite Countertops, Ss App, Ss Range Hood & Marble Flr. Fam Rm With Wb Fp & Granite Surround. Wood Stairs, Iron Pickets, 4 Bedrooms, 5 Pc Ensuite. Baths Ren'o With Marble, Onyx, Quartz & Porcelain.57 Indoor & 8 Outdoor Pot Lights, Smooth Ceilings, Newer Entry & Garage Door, Newer Windows & Steel Roof Shingles. No Sidewalk.
Extras
Includes: Ss Stove, Ss Fridge, Ss B/I Dw, Ss Range/Exhaust Fan, Washer, Dryer, Window Cov, Wdw Blinds, Elf's, Gdo + 2 Remotes, Garden Shed, Roughed In C/Vac. Exclusions: 3 Outdoor Cameras, Kitchen Window Cov
Property Details
Facts for 352 Devonshire Terrace, Hamilton
Status
Days on Market: 1
Last Status: Sold
Sold Date: Mar 12, 2020
Closed Date: Jun 25, 2020
Expiry Date: May 15, 2020
Sold Price: $887,000
Unavailable Date: Mar 12, 2020
Input Date: Mar 11, 2020
Prior LSC: Listing with no contract changes
Property
Status: Sale
Property Type: Detached
Style: 2-Storey
Area: Hamilton
Community: Ancaster
Availability Date: 60/90/Tba
Inside
Bedrooms: 4
Bathrooms: 3
Kitchens: 1
Rooms: 8
Den/Family Room: Yes
Air Conditioning: Central Air
Fireplace: Yes
Laundry Level: Main
Washrooms: 3
Building
Basement: Finished
Basement 2: Full
Heat Type: Forced Air
Heat Source: Gas
Exterior: Alum Siding
Exterior: Brick
Water Supply: Municipal
Special Designation: Unknown
Other Structures: Garden Shed
Parking
Driveway: Pvt Double
Garage Spaces: 2
Garage Type: Attached
Covered Parking Spaces: 4
Total Parking Spaces: 6
Fees
Tax Year: 2019
Tax Legal Description: Plan 62M522 Lot 19
Taxes: $5,490
Highlights
Feature: Fenced Yard
Feature: Golf
Feature: Park
Feature: Rec Centre
Feature: School
Land
Cross Street: Wilson/Amberly
Municipality District: Hamilton
Fronting On: West
Parcel Number: 174150032
Pool: None
Sewer: Sewers
Lot Depth: 109.91 Feet
Lot Frontage: 96.48 Feet
Zoning: Res
Additional Media
- Virtual Tour: https://youtu.be/sTjNEq1mueQ
Rooms
Room details for 352 Devonshire Terrace, Hamilton
| Type | Dimensions | Description |
|---|---|---|
| Living Main | 3.35 x 4.88 | Hardwood Floor, Bay Window, Combined W/Family |
| Dining Main | 3.15 x 3.61 | Hardwood Floor, Formal Rm |
| Kitchen Main | 2.74 x 5.79 | Stainless Steel Appl, Marble Floor, Granite Counter |
| Family Main | 3.35 x 4.93 | Hardwood Floor, Fireplace, W/O To Deck |
| Master 2nd | 3.35 x 6.10 | Broadloom, W/I Closet, 5 Pc Ensuite |
| 2nd Br 2nd | 3.25 x 3.33 | Broadloom, Closet |
| 3rd Br 2nd | 3.17 x 3.23 | Broadloom, Closet |
| 4th Br 2nd | 2.84 x 3.48 | Broadloom, Closet |
| Rec Bsmt | 4.11 x 8.84 | Broadloom, Pot Lights |
| Office Bsmt | 2.92 x 3.73 | Broadloom, Pot Lights |
| Bathroom 2nd | - | 4 Pc Bath |
| Bathroom Main | - | 2 Pc Bath |

| XXXXXXXX | XXX XX, XXXX |
XXXX XXX XXXX |
$XXX,XXX |
| XXX XX, XXXX |
XXXXXX XXX XXXX |
$XXX,XXX | |
| XXXXXXXX | XXX XX, XXXX |
XXXXXXX XXX XXXX |
|
| XXX XX, XXXX |
XXXXXX XXX XXXX |
$XXX,XXX | |
| XXXXXXXX | XXX XX, XXXX |
XXXXXXX XXX XXXX |
|
| XXX XX, XXXX |
XXXXXX XXX XXXX |
$XXX,XXX |
| XXXXXXXX XXXX | XXX XX, XXXX | $887,000 XXX XXXX |
| XXXXXXXX XXXXXX | XXX XX, XXXX | $899,900 XXX XXXX |
| XXXXXXXX XXXXXXX | XXX XX, XXXX | XXX XXXX |
| XXXXXXXX XXXXXX | XXX XX, XXXX | $899,900 XXX XXXX |
| XXXXXXXX XXXXXXX | XXX XX, XXXX | XXX XXXX |
| XXXXXXXX XXXXXX | XXX XX, XXXX | $949,900 XXX XXXX |

Rousseau Public School
Elementary: PublicAncaster Senior Public School
Elementary: PublicC H Bray School
Elementary: PublicSt. Ann (Ancaster) Catholic Elementary School
Elementary: CatholicSt. Joachim Catholic Elementary School
Elementary: CatholicFessenden School
Elementary: PublicDundas Valley Secondary School
Secondary: PublicSt. Mary Catholic Secondary School
Secondary: CatholicSir Allan MacNab Secondary School
Secondary: PublicBishop Tonnos Catholic Secondary School
Secondary: CatholicAncaster High School
Secondary: PublicSt. Thomas More Catholic Secondary School
Secondary: Catholic- 4 bath
- 4 bed
- 2000 sqft
16 Harley Lane, Hamilton, Ontario • L9G 0G5 • Ancaster
- 4 bath
- 4 bed
- 1500 sqft
38 Sexton Crescent, Hamilton, Ontario • L9G 0E3 • Meadowlands



