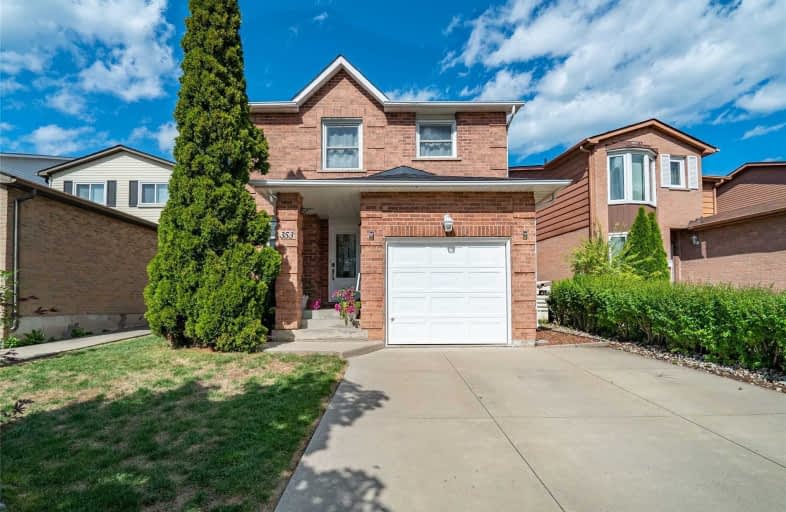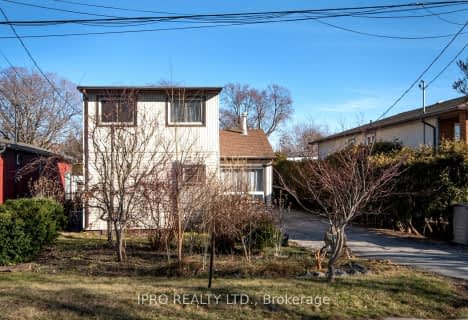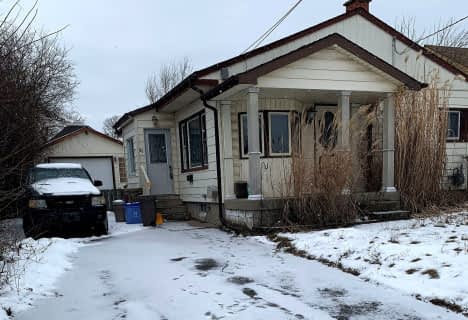
Eastdale Public School
Elementary: Public
1.82 km
St. Clare of Assisi Catholic Elementary School
Elementary: Catholic
1.04 km
Our Lady of Peace Catholic Elementary School
Elementary: Catholic
0.37 km
Mountain View Public School
Elementary: Public
1.32 km
St. Francis Xavier Catholic Elementary School
Elementary: Catholic
1.60 km
Memorial Public School
Elementary: Public
1.38 km
Delta Secondary School
Secondary: Public
8.39 km
Glendale Secondary School
Secondary: Public
5.44 km
Sir Winston Churchill Secondary School
Secondary: Public
6.81 km
Orchard Park Secondary School
Secondary: Public
0.67 km
Saltfleet High School
Secondary: Public
6.93 km
Cardinal Newman Catholic Secondary School
Secondary: Catholic
2.63 km







