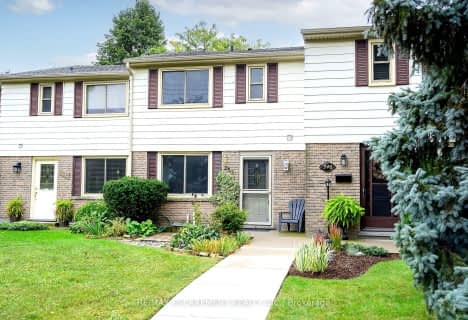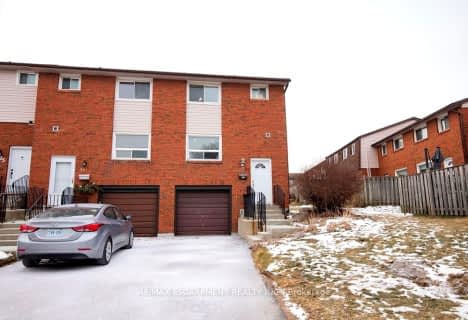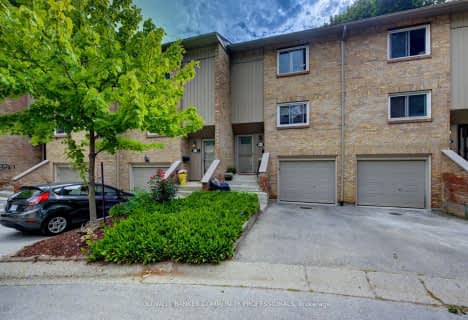Car-Dependent
- Most errands require a car.
45
/100
Some Transit
- Most errands require a car.
42
/100
Bikeable
- Some errands can be accomplished on bike.
51
/100

Regina Mundi Catholic Elementary School
Elementary: Catholic
1.37 km
Westview Middle School
Elementary: Public
1.11 km
James MacDonald Public School
Elementary: Public
0.88 km
Gordon Price School
Elementary: Public
1.06 km
Annunciation of Our Lord Catholic Elementary School
Elementary: Catholic
0.92 km
R A Riddell Public School
Elementary: Public
0.27 km
St. Charles Catholic Adult Secondary School
Secondary: Catholic
3.26 km
St. Mary Catholic Secondary School
Secondary: Catholic
3.95 km
Sir Allan MacNab Secondary School
Secondary: Public
1.72 km
Westdale Secondary School
Secondary: Public
4.27 km
Westmount Secondary School
Secondary: Public
1.11 km
St. Thomas More Catholic Secondary School
Secondary: Catholic
1.37 km
-
William MCculloch Park
Hamilton ON 0.62km -
Fonthill Park
Wendover Dr, Hamilton ON 1.08km -
William Connell City-Wide Park
1086 W 5th St, Hamilton ON L9B 1J6 1.62km
-
RBC Royal Bank
393 Rymal Rd W, Hamilton ON L9B 1V2 1.8km -
Hald-Nor Community Credit Union
95 Rymal Rd W, Hamilton ON L9B 1B7 2.13km -
Scotiabank
1550 Upper James St (Rymal Rd. W.), Hamilton ON L9B 2L6 2.19km
For Sale
3 Bedrooms
More about this building
View 36 Greendale Drive, Hamilton













