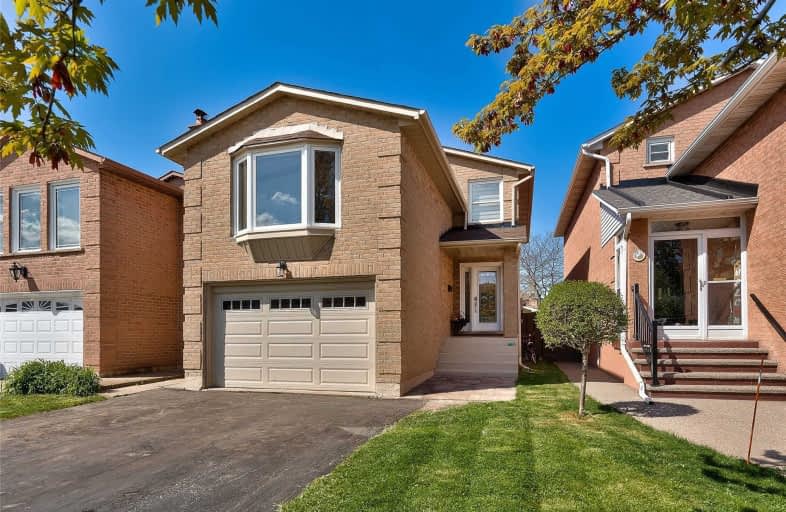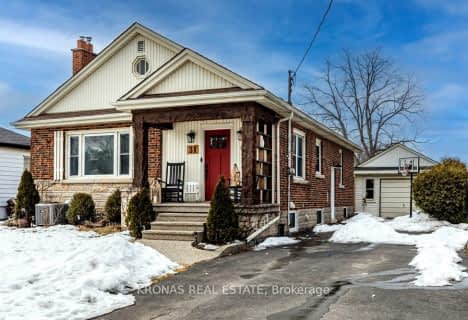
Eastdale Public School
Elementary: Public
1.65 km
St. Clare of Assisi Catholic Elementary School
Elementary: Catholic
0.68 km
Our Lady of Peace Catholic Elementary School
Elementary: Catholic
0.64 km
Mountain View Public School
Elementary: Public
1.30 km
St. Francis Xavier Catholic Elementary School
Elementary: Catholic
1.18 km
Memorial Public School
Elementary: Public
0.88 km
Delta Secondary School
Secondary: Public
8.13 km
Glendale Secondary School
Secondary: Public
5.10 km
Sir Winston Churchill Secondary School
Secondary: Public
6.56 km
Orchard Park Secondary School
Secondary: Public
0.57 km
Saltfleet High School
Secondary: Public
6.40 km
Cardinal Newman Catholic Secondary School
Secondary: Catholic
2.25 km













