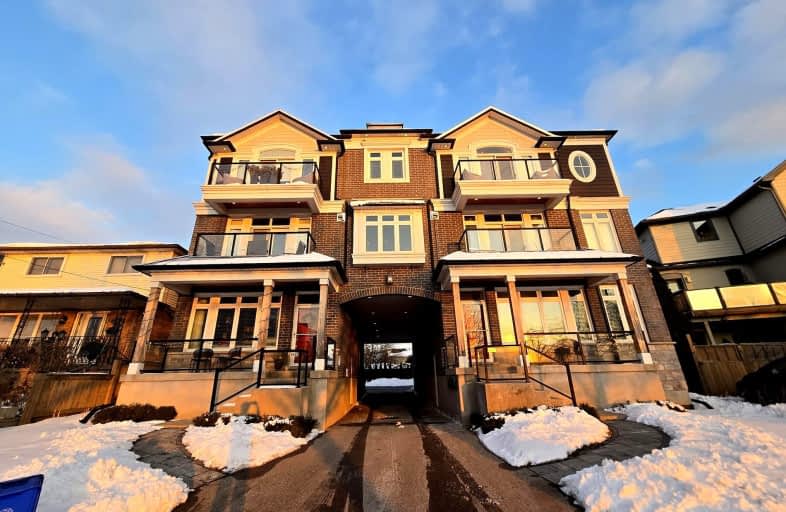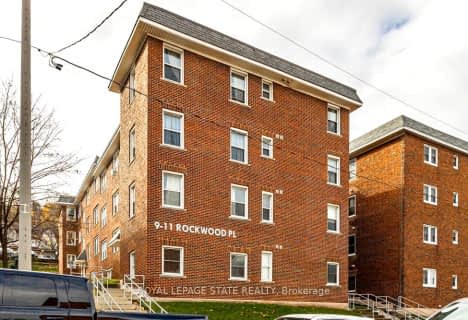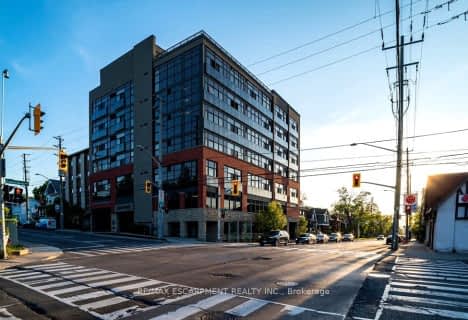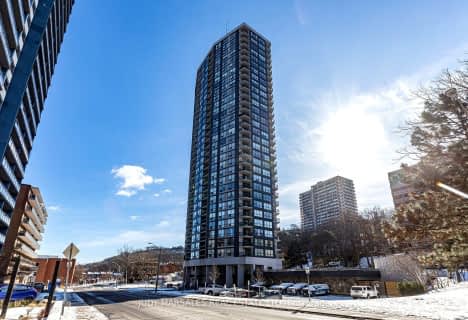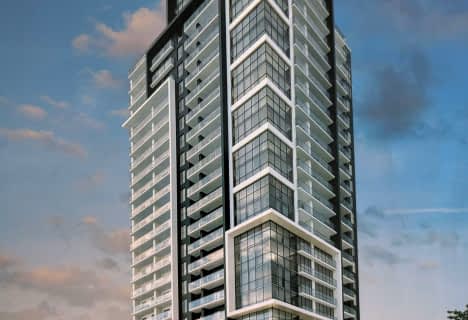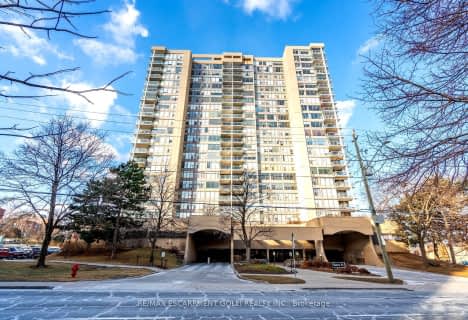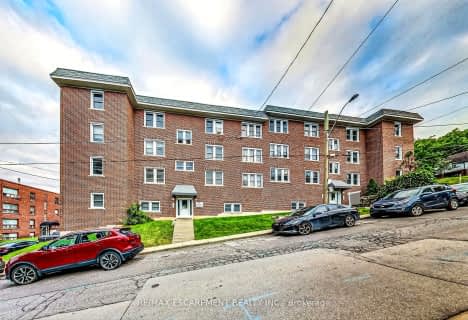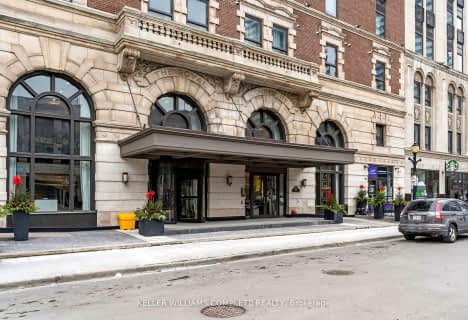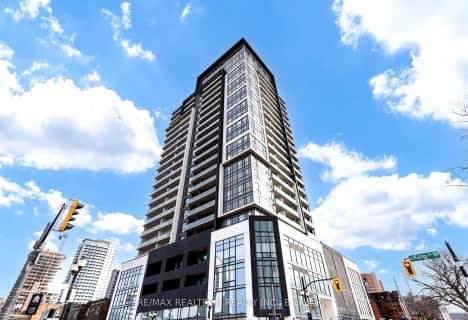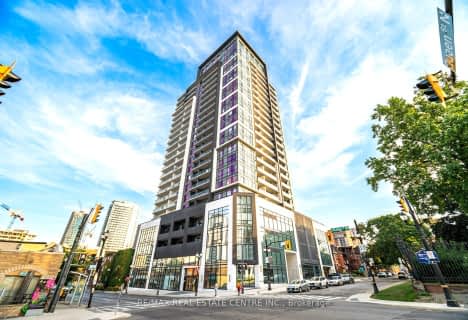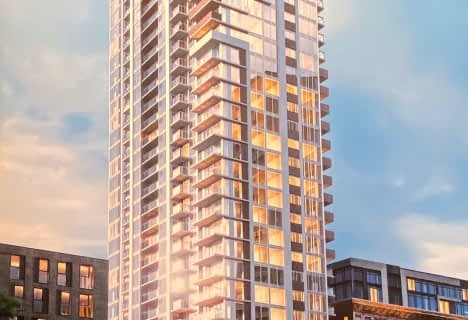Very Walkable
- Daily errands do not require a car.
Good Transit
- Some errands can be accomplished by public transportation.
Very Bikeable
- Most errands can be accomplished on bike.

Strathcona Junior Public School
Elementary: PublicCentral Junior Public School
Elementary: PublicHess Street Junior Public School
Elementary: PublicSt. Lawrence Catholic Elementary School
Elementary: CatholicBennetto Elementary School
Elementary: PublicDr. J. Edgar Davey (New) Elementary Public School
Elementary: PublicKing William Alter Ed Secondary School
Secondary: PublicTurning Point School
Secondary: PublicÉcole secondaire Georges-P-Vanier
Secondary: PublicSt. Charles Catholic Adult Secondary School
Secondary: CatholicSir John A Macdonald Secondary School
Secondary: PublicCathedral High School
Secondary: Catholic-
Bayfront Park
325 Bay St N (at Strachan St W), Hamilton ON L8L 1M5 0.18km -
The Tug Boat
Hamilton ON 0.57km -
City Hall Parkette
Bay & Hunter, Hamilton ON 1.68km
-
Scotiabank
600 James St N (at Burlington St), Hamilton ON L8L 7Z2 0.6km -
BMO Bank of Montreal
303 James St N, Hamilton ON L8R 2L4 0.53km -
BMO Bank of Montreal
116 King Sreet W, Hamilton ON L8P 4V3 1.28km
- 2 bath
- 2 bed
- 900 sqft
204-467 Charlton Avenue East, Hamilton, Ontario • L8N 0B3 • Stinson
- 1 bath
- 1 bed
- 500 sqft
1207-212 King William Street, Hamilton, Ontario • L8R 0A7 • Beasley
- — bath
- — bed
- — sqft
1009-8 Catharine Street North, Hamilton, Ontario • L8R 1H9 • Crown Point
