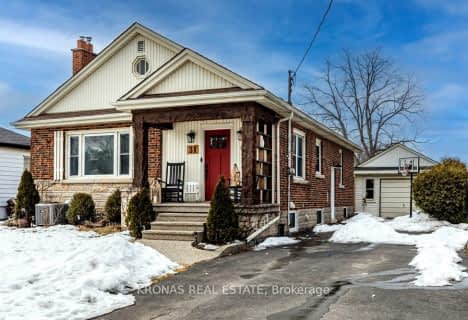
3D Walkthrough

Eastdale Public School
Elementary: Public
1.75 km
St. Agnes Catholic Elementary School
Elementary: Catholic
1.89 km
Mountain View Public School
Elementary: Public
1.71 km
St. Francis Xavier Catholic Elementary School
Elementary: Catholic
2.71 km
Memorial Public School
Elementary: Public
3.05 km
Lake Avenue Public School
Elementary: Public
2.23 km
Delta Secondary School
Secondary: Public
6.50 km
Glendale Secondary School
Secondary: Public
4.32 km
Sir Winston Churchill Secondary School
Secondary: Public
5.02 km
Orchard Park Secondary School
Secondary: Public
3.46 km
Saltfleet High School
Secondary: Public
7.68 km
Cardinal Newman Catholic Secondary School
Secondary: Catholic
2.70 km











