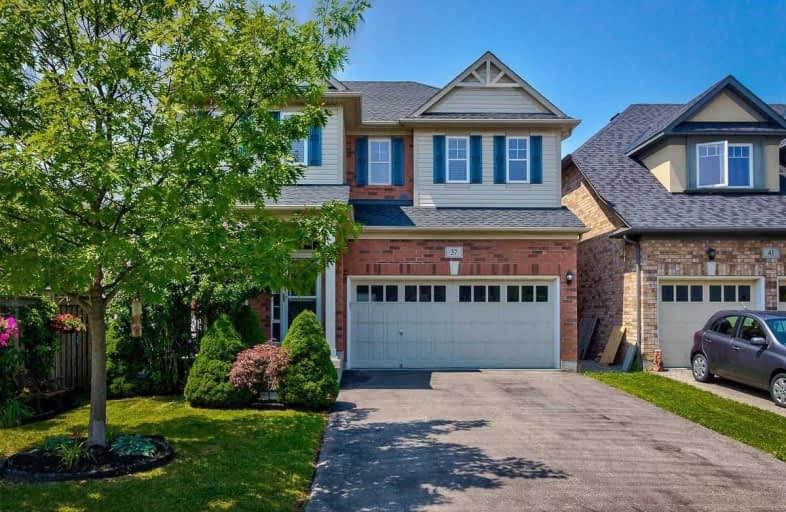
Video Tour

Our Lady of Peace Catholic Elementary School
Elementary: Catholic
5.94 km
Immaculate Heart of Mary Catholic Elementary School
Elementary: Catholic
4.00 km
Smith Public School
Elementary: Public
2.57 km
Our Lady of Fatima Catholic Elementary School
Elementary: Catholic
6.10 km
St. Gabriel Catholic Elementary School
Elementary: Catholic
1.36 km
Winona Elementary Elementary School
Elementary: Public
2.07 km
Grimsby Secondary School
Secondary: Public
6.23 km
Glendale Secondary School
Secondary: Public
11.63 km
Orchard Park Secondary School
Secondary: Public
6.09 km
Blessed Trinity Catholic Secondary School
Secondary: Catholic
5.35 km
Saltfleet High School
Secondary: Public
12.28 km
Cardinal Newman Catholic Secondary School
Secondary: Catholic
8.81 km




