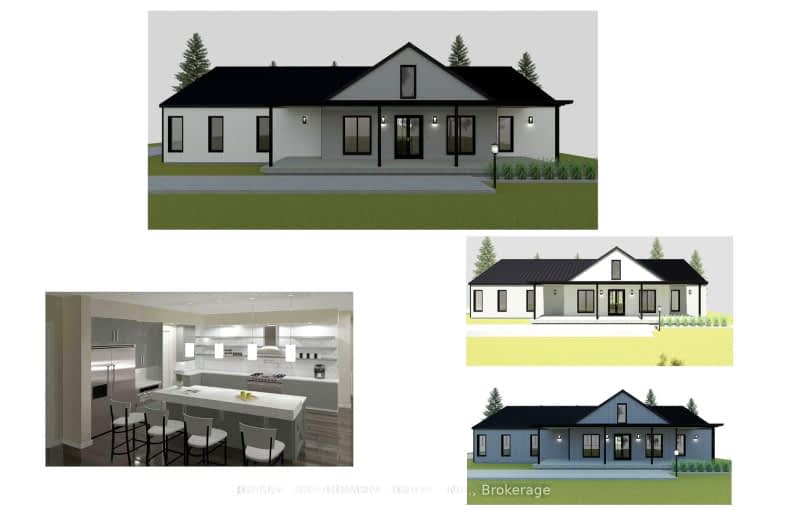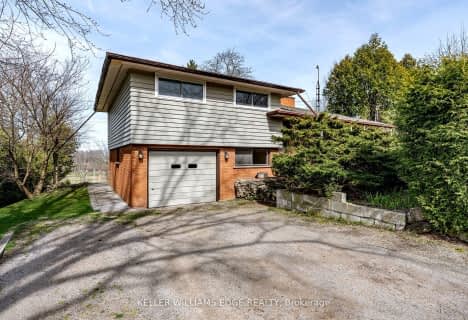Car-Dependent
- Almost all errands require a car.
No Nearby Transit
- Almost all errands require a car.
Somewhat Bikeable
- Almost all errands require a car.

Millgrove Public School
Elementary: PublicFlamborough Centre School
Elementary: PublicOur Lady of Mount Carmel Catholic Elementary School
Elementary: CatholicKilbride Public School
Elementary: PublicBalaclava Public School
Elementary: PublicGuardian Angels Catholic Elementary School
Elementary: CatholicE C Drury/Trillium Demonstration School
Secondary: ProvincialGary Allan High School - Milton
Secondary: PublicMilton District High School
Secondary: PublicDundas Valley Secondary School
Secondary: PublicJean Vanier Catholic Secondary School
Secondary: CatholicWaterdown District High School
Secondary: Public-
Lowville Park
6207 Guelph Line, Burlington ON L7P 3N9 7.13km -
Rattlesnake Point
7200 Appleby Line, Milton ON L9E 0M9 9.04km -
Hilton Falls Conservation Area
4985 Campbellville Side Rd, Milton ON L0P 1B0 10.71km
-
TD Canada Trust Branch and ATM
255 Dundas St E, Waterdown ON L8B 0E5 11.53km -
BMO Bank of Montreal
1035 Bronte St S, Milton ON L9T 8X3 13.5km -
TD Canada Trust Branch and ATM
1045 Bronte St S, Milton ON L9T 8X3 13.56km
- 2 bath
- 3 bed
- 1100 sqft
1352 Centre Road, Hamilton, Ontario • L0R 1H1 • Rural Flamborough
- 3 bath
- 3 bed
- 2000 sqft
1 Woodspring Court East, Hamilton, Ontario • L8N 2Z7 • Rural Flamborough




