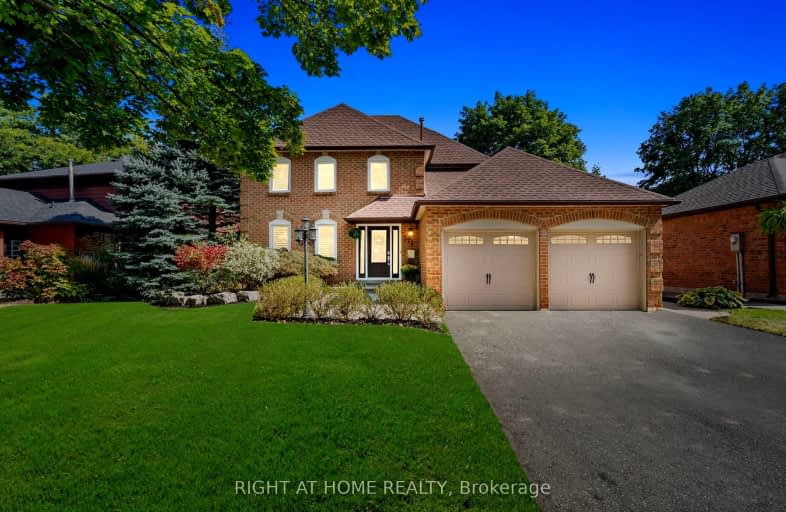Car-Dependent
- Most errands require a car.
27
/100
Some Transit
- Most errands require a car.
33
/100
Somewhat Bikeable
- Most errands require a car.
40
/100

Rousseau Public School
Elementary: Public
3.31 km
Ancaster Senior Public School
Elementary: Public
0.30 km
C H Bray School
Elementary: Public
1.19 km
St. Ann (Ancaster) Catholic Elementary School
Elementary: Catholic
1.37 km
St. Joachim Catholic Elementary School
Elementary: Catholic
0.30 km
Fessenden School
Elementary: Public
0.36 km
Dundas Valley Secondary School
Secondary: Public
5.85 km
St. Mary Catholic Secondary School
Secondary: Catholic
7.32 km
Sir Allan MacNab Secondary School
Secondary: Public
6.16 km
Bishop Tonnos Catholic Secondary School
Secondary: Catholic
0.64 km
Ancaster High School
Secondary: Public
1.60 km
St. Thomas More Catholic Secondary School
Secondary: Catholic
5.78 km
-
Cinema Park
Golf Links Rd (at Kitty Murray Ln), Ancaster ON 3.92km -
Sanctuary Park
Sanctuary Dr, Dundas ON 5.68km -
Macnab Playground
Hamilton ON 6.15km
-
TD Bank Financial Group
98 Wilson St W, Ancaster ON L9G 1N3 0.94km -
TD Canada Trust ATM
98 Wilson St W, Ancaster ON L9G 1N3 0.95km -
BMO Bank of Montreal
737 Golf Links Rd, Ancaster ON L9K 1L5 3.63km














