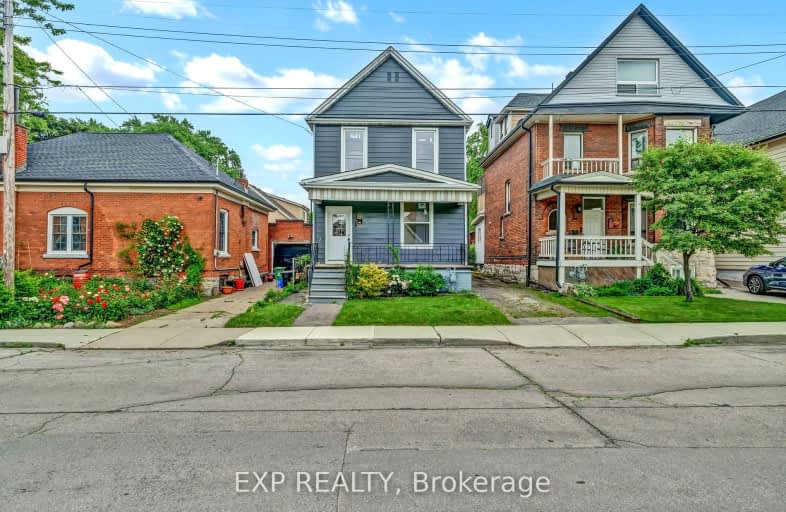Walker's Paradise
- Daily errands do not require a car.
91
/100
Good Transit
- Some errands can be accomplished by public transportation.
68
/100
Very Bikeable
- Most errands can be accomplished on bike.
77
/100

St. Patrick Catholic Elementary School
Elementary: Catholic
1.61 km
St. Brigid Catholic Elementary School
Elementary: Catholic
1.34 km
Hess Street Junior Public School
Elementary: Public
1.30 km
St. Lawrence Catholic Elementary School
Elementary: Catholic
0.33 km
Bennetto Elementary School
Elementary: Public
0.20 km
Dr. J. Edgar Davey (New) Elementary Public School
Elementary: Public
0.99 km
King William Alter Ed Secondary School
Secondary: Public
1.25 km
Turning Point School
Secondary: Public
1.65 km
École secondaire Georges-P-Vanier
Secondary: Public
2.79 km
St. Charles Catholic Adult Secondary School
Secondary: Catholic
3.36 km
Sir John A Macdonald Secondary School
Secondary: Public
1.22 km
Cathedral High School
Secondary: Catholic
1.78 km
-
Bayfront Park
325 Bay St N (at Strachan St W), Hamilton ON L8L 1M5 0.66km -
The Tug Boat
Hamilton ON 0.98km -
Birge Park
Birge St (Cheever St), Hamilton ON 1.17km
-
Scotiabank
201 St Andrews Dr, Hamilton ON L8K 5K2 1.3km -
Desjardins Credit Union
2 King St W, Hamilton ON L8P 1A1 1.3km -
RBC Royal Bank ATM
100 King St W, Hamilton ON L8P 1A2 1.32km














