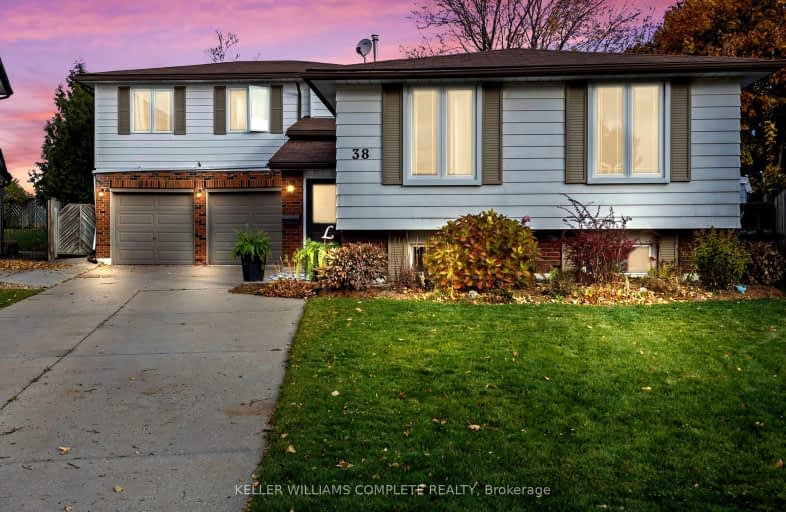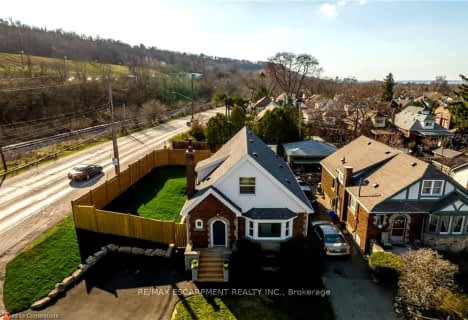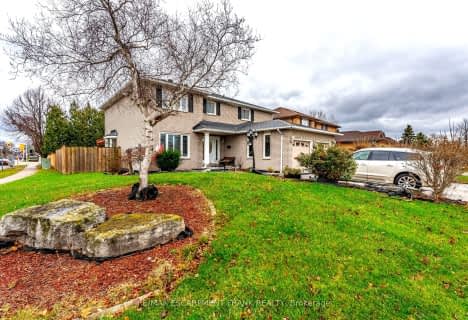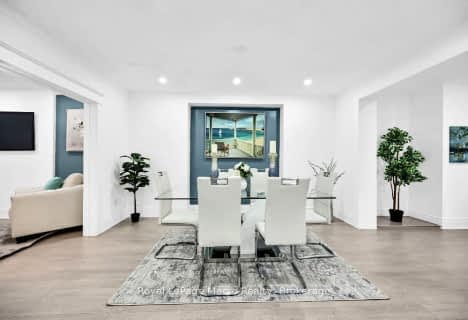
St. Anthony Daniel Catholic Elementary School
Elementary: Catholic
0.84 km
Richard Beasley Junior Public School
Elementary: Public
0.48 km
St. Kateri Tekakwitha Catholic Elementary School
Elementary: Catholic
1.03 km
Cecil B Stirling School
Elementary: Public
0.88 km
Lisgar Junior Public School
Elementary: Public
0.74 km
Lawfield Elementary School
Elementary: Public
0.99 km
Vincent Massey/James Street
Secondary: Public
1.62 km
ÉSAC Mère-Teresa
Secondary: Catholic
0.93 km
Nora Henderson Secondary School
Secondary: Public
0.56 km
Sherwood Secondary School
Secondary: Public
2.27 km
St. Jean de Brebeuf Catholic Secondary School
Secondary: Catholic
2.28 km
Bishop Ryan Catholic Secondary School
Secondary: Catholic
3.72 km












