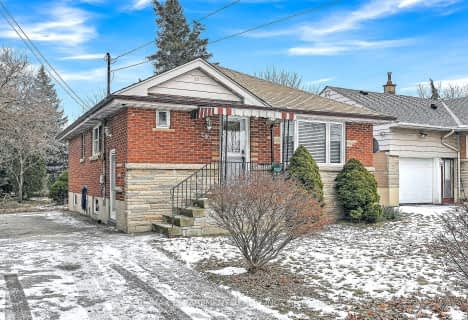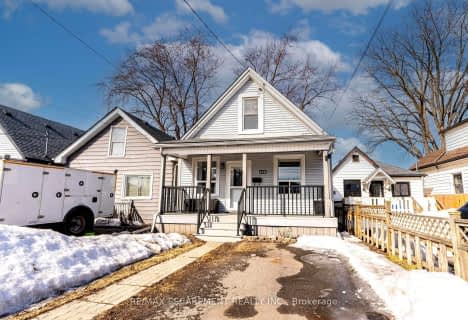
St. John Paul II Catholic Elementary School
Elementary: Catholic
1.35 km
Ridgemount Junior Public School
Elementary: Public
1.42 km
Pauline Johnson Public School
Elementary: Public
1.17 km
St. Marguerite d'Youville Catholic Elementary School
Elementary: Catholic
0.84 km
St. Michael Catholic Elementary School
Elementary: Catholic
1.45 km
Helen Detwiler Junior Elementary School
Elementary: Public
1.00 km
Vincent Massey/James Street
Secondary: Public
3.36 km
St. Charles Catholic Adult Secondary School
Secondary: Catholic
2.97 km
Nora Henderson Secondary School
Secondary: Public
3.16 km
Westmount Secondary School
Secondary: Public
2.14 km
St. Jean de Brebeuf Catholic Secondary School
Secondary: Catholic
1.70 km
St. Thomas More Catholic Secondary School
Secondary: Catholic
3.27 km












