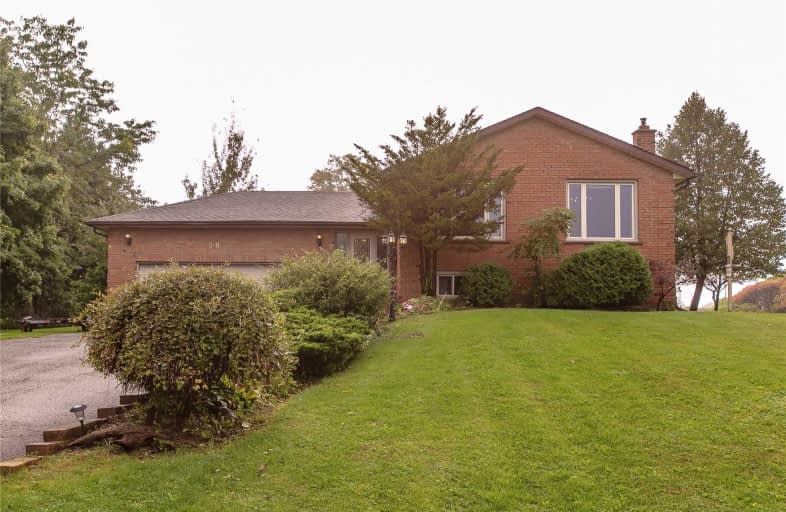Sold on Jul 12, 2019
Note: Property is not currently for sale or for rent.

-
Type: Detached
-
Style: Bungalow-Raised
-
Size: 1100 sqft
-
Lot Size: 133.1 x 178.81 Feet
-
Age: 16-30 years
-
Taxes: $5,105 per year
-
Days on Site: 44 Days
-
Added: Sep 07, 2019 (1 month on market)
-
Updated:
-
Last Checked: 3 months ago
-
MLS®#: X4467068
-
Listed By: Royal lepage burloak real estate services, brokerage
This Inviting 3+1 Bedroom, 2 Bathroom Raised Ranch, Located In Quiet Freelton Boasts A Large Property That Is Just Over Half An Acre! This Home Is In A Lush And Appealing Area And Is Walking Distance To A Park, Trails, And A Stream That Offers Seasonal Trout Fishing. With So Much Natural Beauty In The Area, This Lovely Raised Ranch Is Sure To Delight!
Extras
Inc: Agdo X1 Remote; Elfs; Wc's; Shed; Garage Workbench; Sump Pump; Bment Fridge; Water Softener; Cv+ Att; Excl: Pergola Swing On Deck, All Appliances (Fridge;Stove; Micro; Dw; Washer;Dryer)
Property Details
Facts for 38 Wildan Drive, Hamilton
Status
Days on Market: 44
Last Status: Sold
Sold Date: Jul 12, 2019
Closed Date: Sep 27, 2019
Expiry Date: Jul 29, 2019
Sold Price: $660,000
Unavailable Date: Jul 12, 2019
Input Date: May 29, 2019
Prior LSC: Sold
Property
Status: Sale
Property Type: Detached
Style: Bungalow-Raised
Size (sq ft): 1100
Age: 16-30
Area: Hamilton
Community: Rural Flamborough
Availability Date: Tba
Assessment Amount: $548,000
Assessment Year: 2016
Inside
Bedrooms: 3
Bedrooms Plus: 1
Bathrooms: 2
Kitchens: 1
Rooms: 7
Den/Family Room: Yes
Air Conditioning: Central Air
Fireplace: Yes
Laundry Level: Lower
Central Vacuum: Y
Washrooms: 2
Utilities
Electricity: Yes
Gas: Yes
Building
Basement: Part Bsmt
Basement 2: Part Fin
Heat Type: Forced Air
Heat Source: Gas
Exterior: Brick
UFFI: No
Water Supply: Other
Special Designation: Unknown
Other Structures: Garden Shed
Parking
Driveway: Front Yard
Garage Spaces: 2
Garage Type: Attached
Covered Parking Spaces: 6
Total Parking Spaces: 8
Fees
Tax Year: 2018
Tax Legal Description: Pcl 4-1, Sec 62M445; Lt 4, ...(See Attachment)
Taxes: $5,105
Highlights
Feature: Golf
Feature: Park
Feature: Place Of Worship
Feature: River/Stream
Feature: Wooded/Treed
Land
Cross Street: Huntsman Gate
Municipality District: Hamilton
Fronting On: East
Parcel Number: 175240093
Pool: None
Sewer: Septic
Lot Depth: 178.81 Feet
Lot Frontage: 133.1 Feet
Acres: < .50
Zoning: Res
Waterfront: None
Additional Media
- Virtual Tour: https://bit.ly/2xQtS9O
Rooms
Room details for 38 Wildan Drive, Hamilton
| Type | Dimensions | Description |
|---|---|---|
| Foyer Main | 2.39 x 6.48 | |
| Living Main | 3.73 x 5.16 | |
| Dining Main | 2.95 x 3.35 | |
| Kitchen Main | 3.23 x 4.70 | |
| Rec Bsmt | 5.00 x 6.96 | |
| Laundry Bsmt | 3.40 x 3.58 | |
| Other Bsmt | 2.29 x 2.87 | |
| Other Bsmt | 2.01 x 6.50 | |
| Br Main | 3.23 x 4.04 | |
| Br Main | 2.95 x 3.76 | |
| Br Main | 2.67 x 3.07 | |
| Br Bsmt | 3.02 x 4.65 |
| XXXXXXXX | XXX XX, XXXX |
XXXX XXX XXXX |
$XXX,XXX |
| XXX XX, XXXX |
XXXXXX XXX XXXX |
$XXX,XXX | |
| XXXXXXXX | XXX XX, XXXX |
XXXXXXX XXX XXXX |
|
| XXX XX, XXXX |
XXXXXX XXX XXXX |
$XXX,XXX | |
| XXXXXXXX | XXX XX, XXXX |
XXXXXXX XXX XXXX |
|
| XXX XX, XXXX |
XXXXXX XXX XXXX |
$XXX,XXX | |
| XXXXXXXX | XXX XX, XXXX |
XXXXXXX XXX XXXX |
|
| XXX XX, XXXX |
XXXXXX XXX XXXX |
$XXX,XXX |
| XXXXXXXX XXXX | XXX XX, XXXX | $660,000 XXX XXXX |
| XXXXXXXX XXXXXX | XXX XX, XXXX | $699,900 XXX XXXX |
| XXXXXXXX XXXXXXX | XXX XX, XXXX | XXX XXXX |
| XXXXXXXX XXXXXX | XXX XX, XXXX | $719,900 XXX XXXX |
| XXXXXXXX XXXXXXX | XXX XX, XXXX | XXX XXXX |
| XXXXXXXX XXXXXX | XXX XX, XXXX | $749,900 XXX XXXX |
| XXXXXXXX XXXXXXX | XXX XX, XXXX | XXX XXXX |
| XXXXXXXX XXXXXX | XXX XX, XXXX | $789,000 XXX XXXX |

Beverly Central Public School
Elementary: PublicMillgrove Public School
Elementary: PublicFlamborough Centre School
Elementary: PublicOur Lady of Mount Carmel Catholic Elementary School
Elementary: CatholicKilbride Public School
Elementary: PublicBalaclava Public School
Elementary: PublicÉcole secondaire Georges-P-Vanier
Secondary: PublicDundas Valley Secondary School
Secondary: PublicSt. Mary Catholic Secondary School
Secondary: CatholicAncaster High School
Secondary: PublicWaterdown District High School
Secondary: PublicWestdale Secondary School
Secondary: Public

