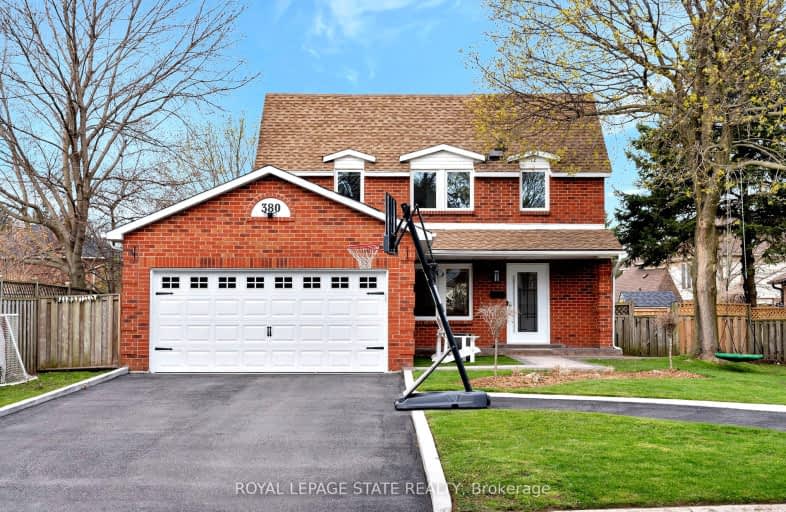Car-Dependent
- Most errands require a car.
27
/100
Some Transit
- Most errands require a car.
33
/100
Somewhat Bikeable
- Most errands require a car.
40
/100

Rousseau Public School
Elementary: Public
3.38 km
Ancaster Senior Public School
Elementary: Public
0.31 km
C H Bray School
Elementary: Public
1.24 km
St. Ann (Ancaster) Catholic Elementary School
Elementary: Catholic
1.43 km
St. Joachim Catholic Elementary School
Elementary: Catholic
0.36 km
Fessenden School
Elementary: Public
0.40 km
Dundas Valley Secondary School
Secondary: Public
5.91 km
St. Mary Catholic Secondary School
Secondary: Catholic
7.39 km
Sir Allan MacNab Secondary School
Secondary: Public
6.22 km
Bishop Tonnos Catholic Secondary School
Secondary: Catholic
0.57 km
Ancaster High School
Secondary: Public
1.60 km
St. Thomas More Catholic Secondary School
Secondary: Catholic
5.82 km
-
James Smith Park
Garner Rd. W., Ancaster ON L9G 5E4 0.5km -
Ancaster Radial Line
1 Halson St (behind Wilson St), Ancaster ON L9G 2S2 2.19km -
Meadowlands Park
3.74km
-
RBC Royal Bank
59 Wilson St W, Ancaster ON L9G 1N1 1.3km -
Meridian Credit Union ATM
1100 Wilson St W, Ancaster ON L9G 3K9 2.22km -
BMO Bank of Montreal
370 Wilson St E, Ancaster ON L9G 4S4 2.68km














