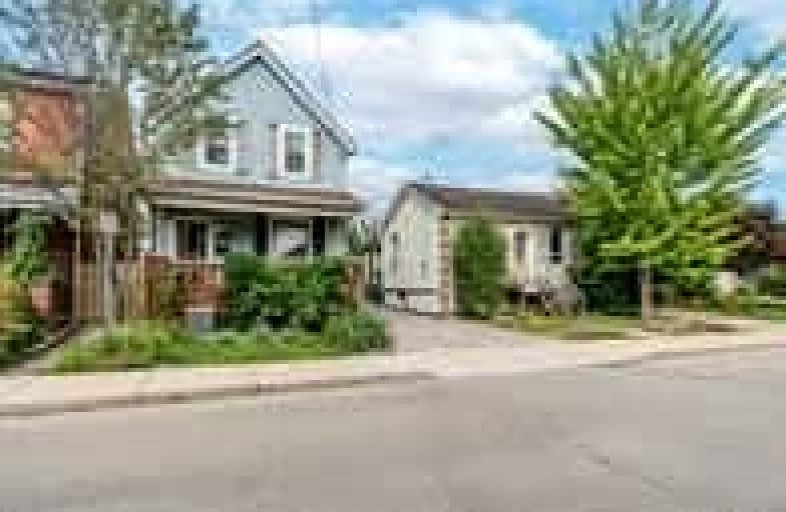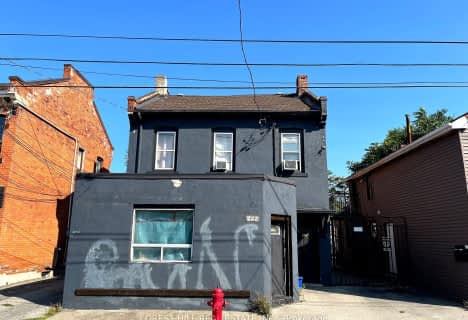
Video Tour
Car-Dependent
- Most errands require a car.
42
/100
Good Transit
- Some errands can be accomplished by public transportation.
65
/100
Biker's Paradise
- Daily errands do not require a car.
92
/100

St. Patrick Catholic Elementary School
Elementary: Catholic
2.05 km
Central Junior Public School
Elementary: Public
1.87 km
Hess Street Junior Public School
Elementary: Public
1.08 km
St. Lawrence Catholic Elementary School
Elementary: Catholic
0.48 km
Bennetto Elementary School
Elementary: Public
0.33 km
Dr. J. Edgar Davey (New) Elementary Public School
Elementary: Public
1.38 km
King William Alter Ed Secondary School
Secondary: Public
1.62 km
Turning Point School
Secondary: Public
1.80 km
École secondaire Georges-P-Vanier
Secondary: Public
2.39 km
St. Charles Catholic Adult Secondary School
Secondary: Catholic
3.56 km
Sir John A Macdonald Secondary School
Secondary: Public
1.14 km
Cathedral High School
Secondary: Catholic
2.23 km
-
Bayfront Park
325 Bay St N (at Strachan St W), Hamilton ON L8L 1M5 0.31km -
City Hall Parkette
Bay & Hunter, Hamilton ON 1.81km -
Durand Park
250 Park St S (Park and Charlton), Hamilton ON 2.33km
-
BMO Bank of Montreal
303 James St N, Hamilton ON L8R 2L4 0.62km -
BMO Bank of Montreal
135 Barton St E, Hamilton ON L8L 8A8 0.76km -
TD Bank Financial Group
100 King St W, Hamilton ON L8P 1A2 1.42km










