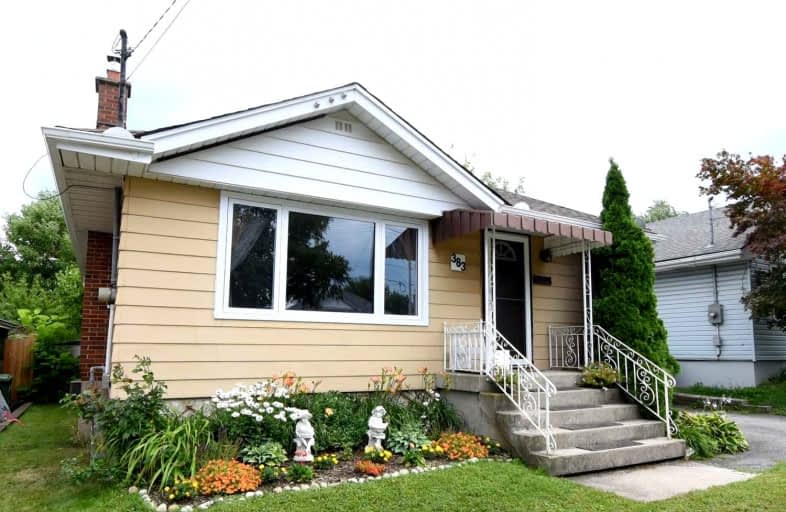
Sacred Heart of Jesus Catholic Elementary School
Elementary: Catholic
1.56 km
Blessed Sacrament Catholic Elementary School
Elementary: Catholic
0.79 km
Our Lady of Lourdes Catholic Elementary School
Elementary: Catholic
0.74 km
Franklin Road Elementary Public School
Elementary: Public
0.19 km
George L Armstrong Public School
Elementary: Public
1.62 km
Lawfield Elementary School
Elementary: Public
1.23 km
Vincent Massey/James Street
Secondary: Public
0.75 km
ÉSAC Mère-Teresa
Secondary: Catholic
2.41 km
St. Charles Catholic Adult Secondary School
Secondary: Catholic
2.19 km
Nora Henderson Secondary School
Secondary: Public
1.54 km
Sherwood Secondary School
Secondary: Public
2.28 km
Cathedral High School
Secondary: Catholic
2.67 km














