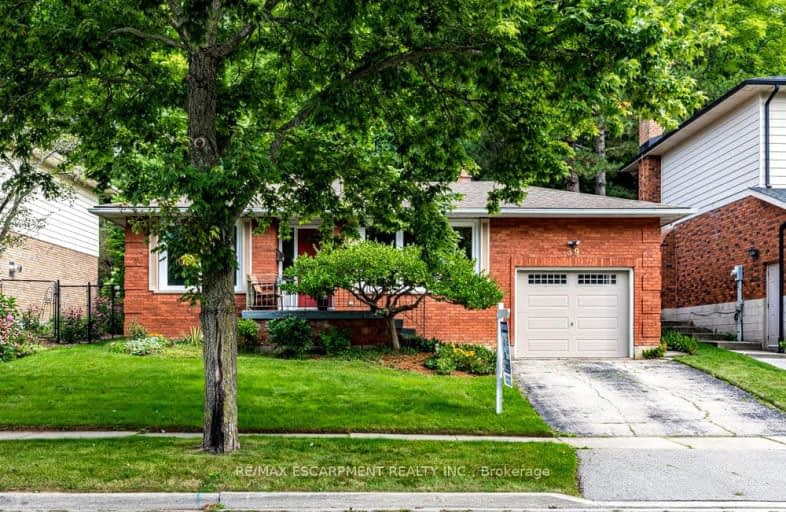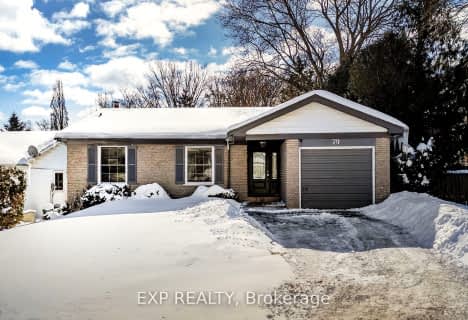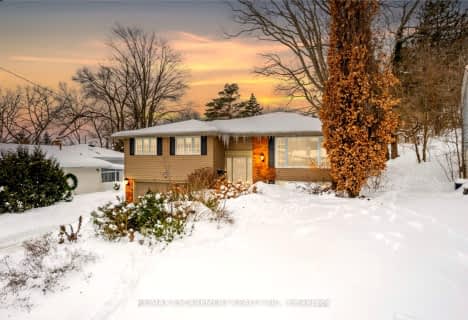Car-Dependent
- Almost all errands require a car.
23
/100
Some Transit
- Most errands require a car.
40
/100
Somewhat Bikeable
- Most errands require a car.
26
/100

Rousseau Public School
Elementary: Public
3.18 km
St. Augustine Catholic Elementary School
Elementary: Catholic
2.60 km
St. Bernadette Catholic Elementary School
Elementary: Catholic
0.68 km
Dundana Public School
Elementary: Public
2.29 km
Dundas Central Public School
Elementary: Public
2.34 km
Sir William Osler Elementary School
Elementary: Public
0.40 km
Dundas Valley Secondary School
Secondary: Public
0.41 km
St. Mary Catholic Secondary School
Secondary: Catholic
4.13 km
Sir Allan MacNab Secondary School
Secondary: Public
5.19 km
Bishop Tonnos Catholic Secondary School
Secondary: Catholic
6.02 km
Ancaster High School
Secondary: Public
4.81 km
St. Thomas More Catholic Secondary School
Secondary: Catholic
6.58 km
-
Dundas Valley Trail Centre
Ancaster ON 1.72km -
Webster's Falls
367 Fallsview Rd E (Harvest Rd.), Dundas ON L9H 5E2 2.42km -
Dundas Driving Park
71 Cross St, Dundas ON 2.86km
-
TD Canada Trust ATM
82 King St W, Dundas ON L9H 1T9 2.17km -
BMO Bank of Montreal
University Plaza, Dundas ON 2.92km -
President's Choice Financial ATM
101 Osler Dr, Dundas ON L9H 4H4 2.95km










