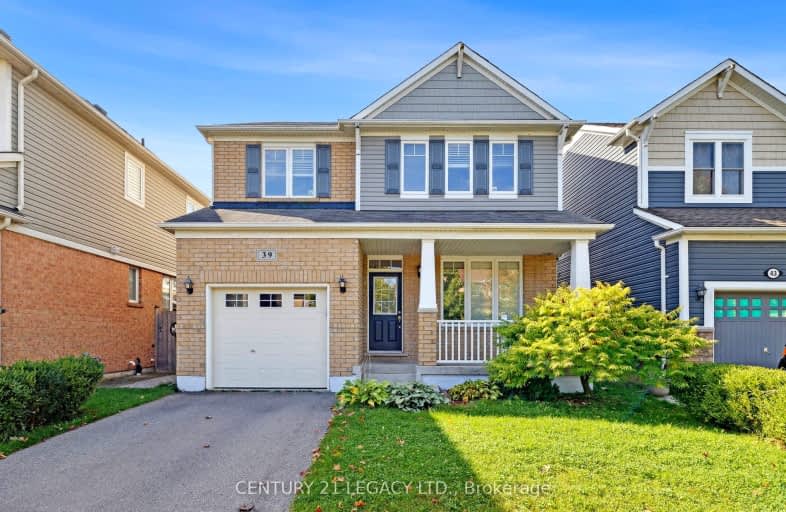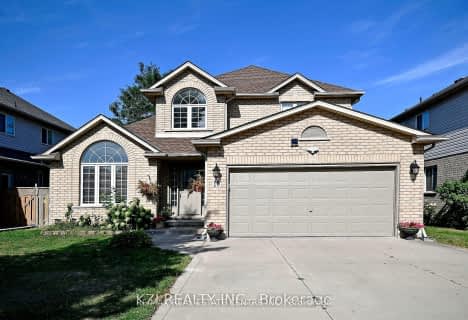Car-Dependent
- Most errands require a car.
No Nearby Transit
- Almost all errands require a car.
Somewhat Bikeable
- Most errands require a car.

Our Lady of Peace Catholic Elementary School
Elementary: CatholicImmaculate Heart of Mary Catholic Elementary School
Elementary: CatholicSmith Public School
Elementary: PublicOur Lady of Fatima Catholic Elementary School
Elementary: CatholicSt. Gabriel Catholic Elementary School
Elementary: CatholicWinona Elementary Elementary School
Elementary: PublicGrimsby Secondary School
Secondary: PublicGlendale Secondary School
Secondary: PublicOrchard Park Secondary School
Secondary: PublicBlessed Trinity Catholic Secondary School
Secondary: CatholicSaltfleet High School
Secondary: PublicCardinal Newman Catholic Secondary School
Secondary: Catholic-
Winona Park
1328 Barton St E, Stoney Creek ON L8H 2W3 1.63km -
Grimsby Dog Park
Grimsby ON 2.23km -
Heritage Green Sports Park
447 1st Rd W, Stoney Creek ON 12.06km
-
Scotiabank
155 Green Rd, Hamilton ON L8G 3X2 7.99km -
President's Choice Financial ATM
75 Centennial Pky N, Hamilton ON L8E 2P2 10.54km -
TD Bank Financial Group
2285 Rymal Rd E (Hwy 20), Stoney Creek ON L8J 2V8 12.78km
- 3 bath
- 3 bed
- 2000 sqft
15 Creanona Boulevard, Hamilton, Ontario • L8E 5G2 • Winona Park
- 4 bath
- 3 bed
- 2500 sqft
528 Main Street West, Grimsby, Ontario • L3M 1T5 • 541 - Grimsby West











