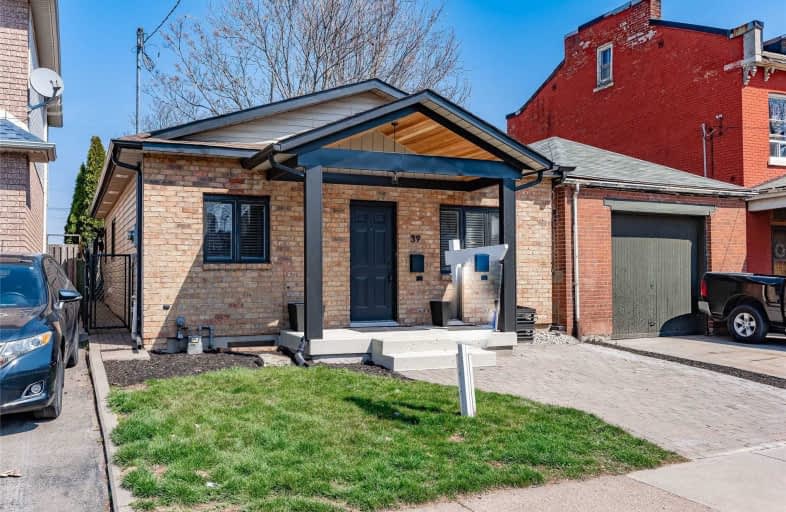
St. Patrick Catholic Elementary School
Elementary: Catholic
1.51 km
Central Junior Public School
Elementary: Public
1.49 km
Hess Street Junior Public School
Elementary: Public
0.98 km
St. Lawrence Catholic Elementary School
Elementary: Catholic
0.62 km
Bennetto Elementary School
Elementary: Public
0.35 km
Dr. J. Edgar Davey (New) Elementary Public School
Elementary: Public
0.84 km
King William Alter Ed Secondary School
Secondary: Public
1.08 km
Turning Point School
Secondary: Public
1.35 km
École secondaire Georges-P-Vanier
Secondary: Public
2.50 km
St. Charles Catholic Adult Secondary School
Secondary: Catholic
3.09 km
Sir John A Macdonald Secondary School
Secondary: Public
0.87 km
Cathedral High School
Secondary: Catholic
1.69 km














