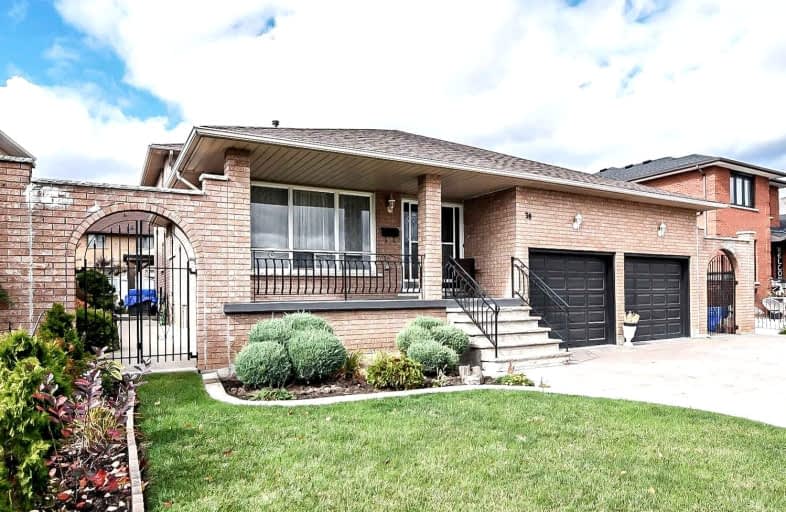
St. Clare of Assisi Catholic Elementary School
Elementary: Catholic
0.92 km
Our Lady of Peace Catholic Elementary School
Elementary: Catholic
1.20 km
Immaculate Heart of Mary Catholic Elementary School
Elementary: Catholic
1.86 km
Mountain View Public School
Elementary: Public
2.75 km
St. Francis Xavier Catholic Elementary School
Elementary: Catholic
2.43 km
Memorial Public School
Elementary: Public
1.98 km
Delta Secondary School
Secondary: Public
9.44 km
Glendale Secondary School
Secondary: Public
6.31 km
Sir Winston Churchill Secondary School
Secondary: Public
7.88 km
Orchard Park Secondary School
Secondary: Public
0.92 km
Saltfleet High School
Secondary: Public
6.71 km
Cardinal Newman Catholic Secondary School
Secondary: Catholic
3.49 km







