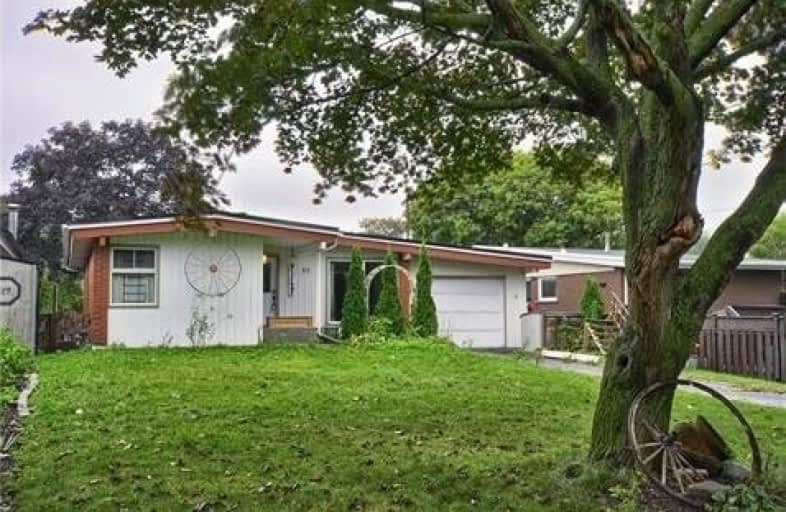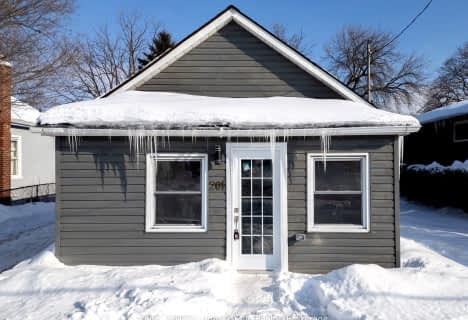
Buchanan Park School
Elementary: Public
0.56 km
Westview Middle School
Elementary: Public
0.67 km
Westwood Junior Public School
Elementary: Public
0.41 km
James MacDonald Public School
Elementary: Public
1.54 km
ÉÉC Monseigneur-de-Laval
Elementary: Catholic
0.33 km
Annunciation of Our Lord Catholic Elementary School
Elementary: Catholic
0.89 km
Turning Point School
Secondary: Public
3.10 km
St. Charles Catholic Adult Secondary School
Secondary: Catholic
1.75 km
Sir Allan MacNab Secondary School
Secondary: Public
2.39 km
Westdale Secondary School
Secondary: Public
3.19 km
Westmount Secondary School
Secondary: Public
0.52 km
St. Thomas More Catholic Secondary School
Secondary: Catholic
2.93 km














