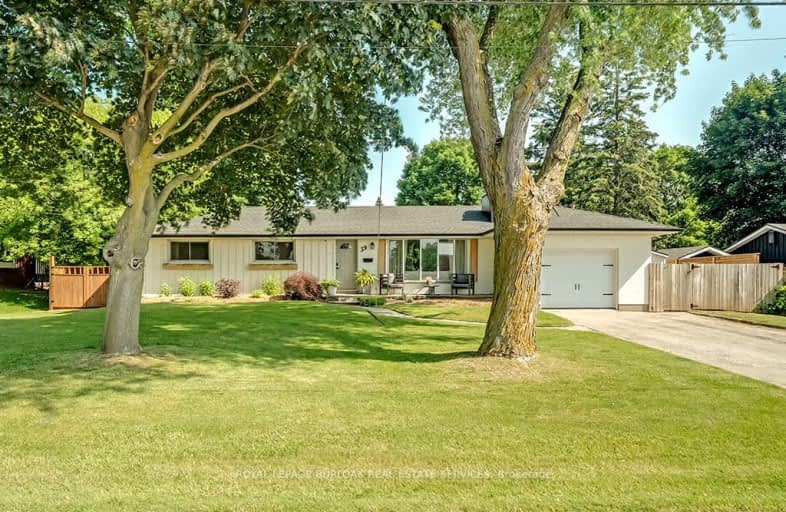Car-Dependent
- Almost all errands require a car.
4
/100
No Nearby Transit
- Almost all errands require a car.
0
/100
Somewhat Bikeable
- Most errands require a car.
29
/100

Spencer Valley Public School
Elementary: Public
0.13 km
Yorkview School
Elementary: Public
4.69 km
St. Augustine Catholic Elementary School
Elementary: Catholic
4.11 km
St. Bernadette Catholic Elementary School
Elementary: Catholic
4.07 km
Dundas Central Public School
Elementary: Public
4.03 km
Sir William Osler Elementary School
Elementary: Public
3.91 km
Dundas Valley Secondary School
Secondary: Public
4.02 km
St. Mary Catholic Secondary School
Secondary: Catholic
7.07 km
Sir Allan MacNab Secondary School
Secondary: Public
8.97 km
Bishop Tonnos Catholic Secondary School
Secondary: Catholic
9.84 km
Ancaster High School
Secondary: Public
8.28 km
Waterdown District High School
Secondary: Public
8.65 km
-
Sulphur Springs
Dundas ON 4.31km -
Dundas Driving Park
71 Cross St, Dundas ON 4.36km -
Sanctuary Park
Sanctuary Dr, Dundas ON 4.58km
-
TD Bank Financial Group
267 Hwy 8, Dundas ON L9H 5E1 3.52km -
BMO Bank of Montreal
737 Golf Links Rd, Ancaster ON L9K 1L5 7.95km -
TD Bank Financial Group
938 King St W, Hamilton ON L8S 1K8 8.31km






