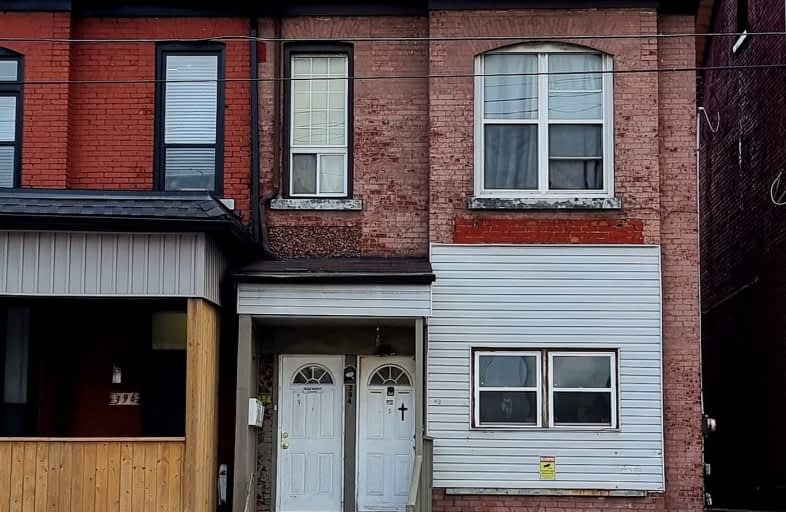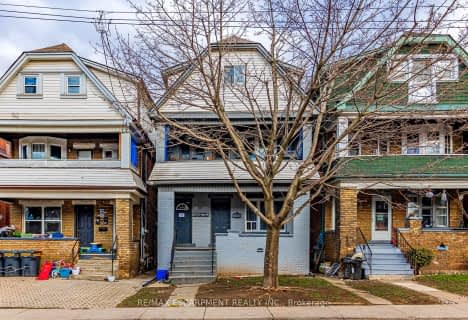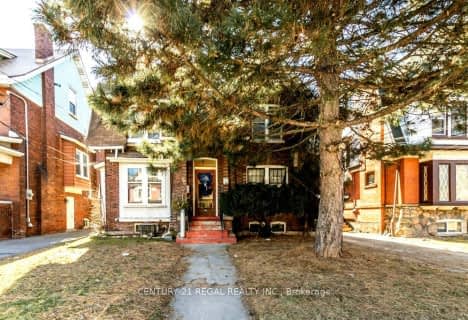Walker's Paradise
- Daily errands do not require a car.
Good Transit
- Some errands can be accomplished by public transportation.
Very Bikeable
- Most errands can be accomplished on bike.

St. Patrick Catholic Elementary School
Elementary: CatholicSt. Brigid Catholic Elementary School
Elementary: CatholicSt. Ann (Hamilton) Catholic Elementary School
Elementary: CatholicSt. Lawrence Catholic Elementary School
Elementary: CatholicDr. J. Edgar Davey (New) Elementary Public School
Elementary: PublicCathy Wever Elementary Public School
Elementary: PublicKing William Alter Ed Secondary School
Secondary: PublicTurning Point School
Secondary: PublicVincent Massey/James Street
Secondary: PublicSt. Charles Catholic Adult Secondary School
Secondary: CatholicSir John A Macdonald Secondary School
Secondary: PublicCathedral High School
Secondary: Catholic-
Mosaic Beer Bar
431 Barton Street E, Hamilton, ON L8L 2Y5 0.13km -
Motel Restaurant
359 Barton Street E, Hamilton, ON L8L 2X8 0.16km -
Maipai
631 Barton Street E, Hamilton, ON L8L 3A1 0.88km
-
Motel Restaurant
359 Barton Street E, Hamilton, ON L8L 2X8 0.16km -
Emerald Coffee
340 Barton Street East, Hamilton, ON L8L 2X7 0.23km -
541 Eatery & Exchange
541 Barton Street E, Hamilton, ON L8L 2Z2 0.52km
-
Amazing Fitness
702 King Street E, Hamilton, ON L8M 1A3 0.9km -
GoodLife Fitness
2 King Street W, Hamilton, ON L8P 1A1 1.69km -
Momentum Fitness - Ottawa Street
299 Ottawa Street N, Hamilton, ON L8H 3Z8 2.75km
-
Rexall
447 Main Street E, Hamilton, ON L8N 1K1 0.97km -
700 Main Pharmacy
700 Main Street E, Hamilton, ON L8M 1K7 1.4km -
Power Drug Mart
121 King Street E, Hamilton, ON L8N 1A9 1.44km
-
Pho Asparagus
387 Barton Street E, Hamilton, ON L8L 2Y2 0.03km -
BAB Korean Food & BBQ
387 Barton Street E, Hamilton, ON L8L 2Y2 0.06km -
Motel Restaurant
359 Barton Street E, Hamilton, ON L8L 2X8 0.16km
-
Hamilton City Centre Mall
77 James Street N, Hamilton, ON L8R 1.68km -
Jackson Square
2 King Street W, Hamilton, ON L8P 1A1 1.82km -
CF Lime Ridge
999 Upper Wentworth Street, Hamilton, ON L9A 4X5 4.92km
-
Duarte's Supermarket
417 Barton Street E, Hamilton, ON L8L 2Y4 0.06km -
Franco's No Frills
435 Main Street E, Hamilton, ON L8N 1J9 0.96km -
Staropolskie Delikatacy
711 Barton Street E, Hamilton, ON L8L 3A7 1.21km
-
LCBO
1149 Barton Street E, Hamilton, ON L8H 2V2 2.97km -
Liquor Control Board of Ontario
233 Dundurn Street S, Hamilton, ON L8P 4K8 3.49km -
The Beer Store
396 Elizabeth St, Burlington, ON L7R 2L6 8.47km
-
Canadian Tire Gas+
314 Main Street E, Hamilton, ON L8N 1H9 1.12km -
Mantis Gas Fitting
Hamilton, ON L8L 4G5 1.61km -
Chuck's Service Centre
790 Main Street E, Hamilton, ON L8M 1L4 1.63km
-
The Pearl Company
16 Steven Street, Hamilton, ON L8L 5N3 0.78km -
Playhouse
177 Sherman Avenue N, Hamilton, ON L8L 6M8 1.03km -
Theatre Aquarius
190 King William Street, Hamilton, ON L8R 1A8 1.18km
-
Hamilton Public Library
955 King Street W, Hamilton, ON L8S 1K9 4.47km -
Hamilton Public Library
100 Mohawk Road W, Hamilton, ON L9C 1W1 4.5km -
Mills Memorial Library
1280 Main Street W, Hamilton, ON L8S 4L8 5.62km
-
St Peter's Hospital
88 Maplewood Avenue, Hamilton, ON L8M 1W9 1.93km -
Juravinski Cancer Centre
699 Concession Street, Hamilton, ON L8V 5C2 2.17km -
St Joseph's Hospital
50 Charlton Avenue E, Hamilton, ON L8N 4A6 2.09km
-
J.C. Beemer Park
86 Victor Blvd (Wilson St), Hamilton ON L9A 2V4 0.77km -
Powell Park
134 Stirton St, Hamilton ON 0.81km -
Beasley Park
96 Mary St (Mary and Wilson), Hamilton ON L8R 1K4 1.11km
-
BMO Bank of Montreal
303 James St N, Hamilton ON L8R 2L4 1.5km -
Scotiabank
250 Centennial Rd, Hamilton ON L8N 4G9 1.7km -
BMO Bank of Montreal
886 Barton St E (Gage Ave.), Hamilton ON L8L 3B7 1.91km











