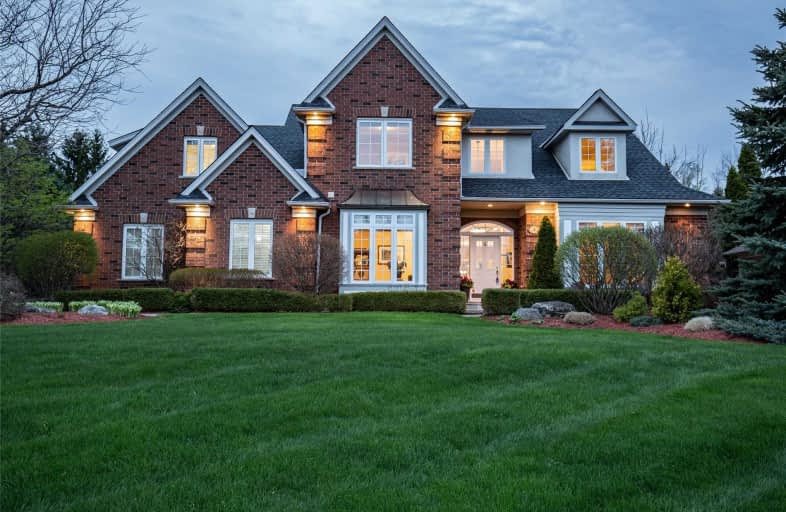Sold on Oct 30, 2019
Note: Property is not currently for sale or for rent.

-
Type: Detached
-
Style: 2-Storey
-
Size: 3000 sqft
-
Lot Size: 100 x 271.19 Feet
-
Age: 16-30 years
-
Taxes: $10,047 per year
-
Days on Site: 55 Days
-
Added: Oct 31, 2019 (1 month on market)
-
Updated:
-
Last Checked: 3 months ago
-
MLS®#: X4566731
-
Listed By: Re/max escarpment woolcott realty inc., brokerage
Elegant Fam Home Near End Of Quiet Court In Prestigious Palomino Estates. 3600+ Sq Ft Of Living Space In Peaceful Country Setting. Backyard Was Professionally Designed & Feats Foot Path, Pergola, Water Feature, Composite Deck, Irrigation System, Courtyard Area, Stone Patio, Shed. Main Flr Feats Hrdwd Flrs & Recently Replaced Led Pot Lights & Freshly Painted Fam Rm. Roof < 5 Yrs, Water Softener 2 Yrs Old. Rsa.
Extras
Inclusions: Fridge, Stove, Microwave, Washer, Dryer, Agdo & 2 Remotes, Window Coverings, Light Fixtures, Water Softener
Property Details
Facts for 4 Appaloosa Trail, Hamilton
Status
Days on Market: 55
Last Status: Sold
Sold Date: Oct 30, 2019
Closed Date: Dec 12, 2019
Expiry Date: Dec 05, 2019
Sold Price: $1,326,750
Unavailable Date: Oct 30, 2019
Input Date: Sep 05, 2019
Property
Status: Sale
Property Type: Detached
Style: 2-Storey
Size (sq ft): 3000
Age: 16-30
Area: Hamilton
Community: Rural Flamborough
Availability Date: Flex
Assessment Amount: $1,036,000
Assessment Year: 2016
Inside
Bedrooms: 4
Bathrooms: 3
Kitchens: 1
Rooms: 10
Den/Family Room: Yes
Air Conditioning: Central Air
Fireplace: Yes
Central Vacuum: Y
Washrooms: 3
Building
Basement: Full
Basement 2: Part Fin
Heat Type: Forced Air
Heat Source: Gas
Exterior: Brick
Water Supply: Municipal
Special Designation: Unknown
Other Structures: Garden Shed
Parking
Driveway: Pvt Double
Garage Spaces: 2
Garage Type: Attached
Covered Parking Spaces: 10
Total Parking Spaces: 12
Fees
Tax Year: 2018
Tax Legal Description: Plan 62M 824 Lot 7
Taxes: $10,047
Highlights
Feature: Cul De Sac
Feature: Fenced Yard
Land
Cross Street: Palomino
Municipality District: Hamilton
Fronting On: North
Pool: None
Sewer: Septic
Lot Depth: 271.19 Feet
Lot Frontage: 100 Feet
Acres: .50-1.99
Rooms
Room details for 4 Appaloosa Trail, Hamilton
| Type | Dimensions | Description |
|---|---|---|
| Kitchen Ground | 3.66 x 6.20 | |
| Living Ground | 5.08 x 3.51 | |
| Dining Ground | 3.66 x 3.43 | |
| Family Ground | 4.27 x 5.54 | |
| Den Ground | 3.96 x 3.66 | |
| Master 2nd | 4.88 x 4.11 | |
| Br 2nd | 3.81 x 6.93 | |
| Br 2nd | 3.35 x 3.91 | |
| Br 2nd | 3.35 x 3.89 | |
| Loft 2nd | 3.12 x 4.95 |
| XXXXXXXX | XXX XX, XXXX |
XXXX XXX XXXX |
$X,XXX,XXX |
| XXX XX, XXXX |
XXXXXX XXX XXXX |
$X,XXX,XXX | |
| XXXXXXXX | XXX XX, XXXX |
XXXXXXXX XXX XXXX |
|
| XXX XX, XXXX |
XXXXXX XXX XXXX |
$X,XXX,XXX | |
| XXXXXXXX | XXX XX, XXXX |
XXXXXXX XXX XXXX |
|
| XXX XX, XXXX |
XXXXXX XXX XXXX |
$X,XXX,XXX |
| XXXXXXXX XXXX | XXX XX, XXXX | $1,326,750 XXX XXXX |
| XXXXXXXX XXXXXX | XXX XX, XXXX | $1,329,900 XXX XXXX |
| XXXXXXXX XXXXXXXX | XXX XX, XXXX | XXX XXXX |
| XXXXXXXX XXXXXX | XXX XX, XXXX | $1,368,000 XXX XXXX |
| XXXXXXXX XXXXXXX | XXX XX, XXXX | XXX XXXX |
| XXXXXXXX XXXXXX | XXX XX, XXXX | $1,468,000 XXX XXXX |

Millgrove Public School
Elementary: PublicFlamborough Centre School
Elementary: PublicOur Lady of Mount Carmel Catholic Elementary School
Elementary: CatholicKilbride Public School
Elementary: PublicBalaclava Public School
Elementary: PublicGuardian Angels Catholic Elementary School
Elementary: CatholicE C Drury/Trillium Demonstration School
Secondary: ProvincialGary Allan High School - Milton
Secondary: PublicMilton District High School
Secondary: PublicNotre Dame Roman Catholic Secondary School
Secondary: CatholicJean Vanier Catholic Secondary School
Secondary: CatholicWaterdown District High School
Secondary: Public- 3 bath
- 4 bed
- 3 bath
- 4 bed
- 2500 sqft




