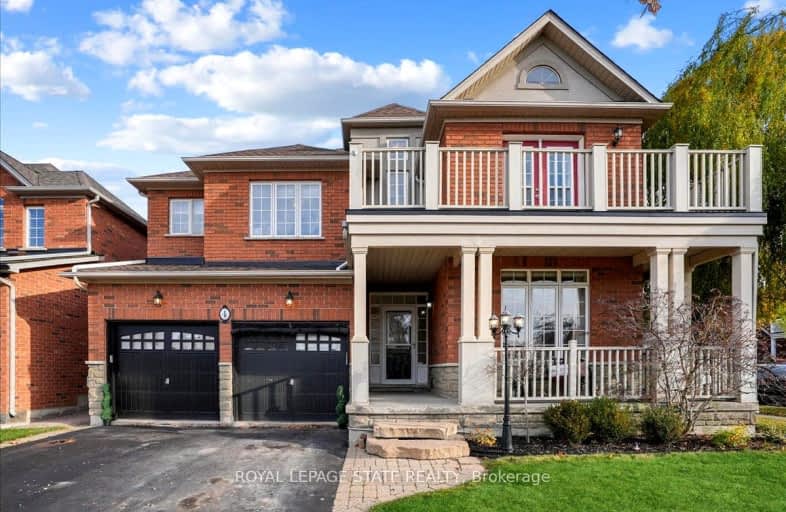Car-Dependent
- Most errands require a car.
40
/100
No Nearby Transit
- Almost all errands require a car.
0
/100
Somewhat Bikeable
- Most errands require a car.
37
/100

Immaculate Heart of Mary Catholic Elementary School
Elementary: Catholic
4.31 km
Smith Public School
Elementary: Public
2.06 km
Central Public School
Elementary: Public
5.87 km
Our Lady of Fatima Catholic Elementary School
Elementary: Catholic
5.58 km
St. Gabriel Catholic Elementary School
Elementary: Catholic
1.35 km
Winona Elementary Elementary School
Elementary: Public
2.37 km
South Lincoln High School
Secondary: Public
15.39 km
Grimsby Secondary School
Secondary: Public
5.70 km
Glendale Secondary School
Secondary: Public
12.08 km
Orchard Park Secondary School
Secondary: Public
6.51 km
Blessed Trinity Catholic Secondary School
Secondary: Catholic
4.82 km
Cardinal Newman Catholic Secondary School
Secondary: Catholic
9.25 km
-
Winona Park
1328 Barton St E, Stoney Creek ON L8H 2W3 1.54km -
Grimsby Dog Park
Grimsby ON 1.73km -
Globe Leash Free Dog Park
Brampton St, Hamilton ON L8H 6V5 11.8km
-
Scotiabank
155 Green Rd, Hamilton ON L8G 3X2 8.34km -
President's Choice Financial ATM
75 Centennial Pky N, Hamilton ON L8E 2P2 10.94km -
TD Bank Financial Group
2285 Rymal Rd E (Hwy 20), Stoney Creek ON L8J 2V8 12.94km






